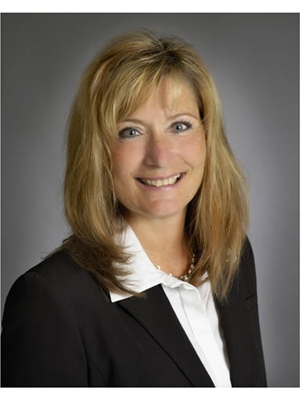1012 Robinson Road, Dunnville
- Bedrooms: 4
- Bathrooms: 2
- Living area: 1161 square feet
- Type: Residential
- Added: 91 days ago
- Updated: 66 days ago
- Last Checked: 1 days ago
Haldimand Country Property with Quick Possession & Move-in Ready! With almost 2000 sq ft of living space this 4 bedroom, 2 bath raised bungalow could be your next new home in 30 Days!~ Located on the outskirts of Dunnville in Attercliffe Station, you can experience quiet country living with all the amenities you need. The open concept, L-shaped living room/dining room with patio doors, leads to the sprawling backyard with a separate driveway entrance for additional parking for a trailer/tents, pool, firepit or that “Bouncy Castle” for the kids – endless possibilities! There are 3 generous-sized bedrooms and 4 pc bath on the upper level and the lower level invites you to a very comfortable family/rec room, bedroom with a 3 pc ensuite, large utility/laundry room with a walk-up access to the double car garage that can also be used as a hobby/workshop. Minutes to Dunnville’s Farmer’s Market, Grand River for fishing/boating, restaurants, shopping, rec centre/arena, schools and hospital/medical facilities. PLUS close to Lake Erie beaches, Niagara Falls, wineries, shopping, restaurants, parks/events & sites! Hurry, Buy & Move in to enjoy the summer at it’s best at 1012 Robinson Rd., Dunnville!~ (id:1945)
powered by

Property Details
- Cooling: Central air conditioning
- Heating: Forced air, Natural gas
- Year Built: 1989
- Structure Type: House
- Exterior Features: Brick, Vinyl siding
- Building Area Total: 1161
- Foundation Details: Poured Concrete
Interior Features
- Basement: Partially finished, Full
- Appliances: Washer, Refrigerator, Stove, Dryer, Fan
- Living Area: 1161
- Bedrooms Total: 4
Exterior & Lot Features
- Lot Features: Park setting, Park/reserve, Golf course/parkland, Double width or more driveway, Crushed stone driveway, Level, Country residential
- Water Source: Cistern
- Parking Total: 12
- Parking Features: Attached Garage, Inside Entry, Gravel
- Lot Size Dimensions: 162.6 x 184
Location & Community
- Directions: RURAL
- Common Interest: Freehold
- Community Features: Quiet Area, Community Centre
Utilities & Systems
- Sewer: Septic System
Tax & Legal Information
- Tax Year: 2023
- Tax Annual Amount: 3220.5
Room Dimensions
This listing content provided by REALTOR.ca has
been licensed by REALTOR®
members of The Canadian Real Estate Association
members of The Canadian Real Estate Association
















