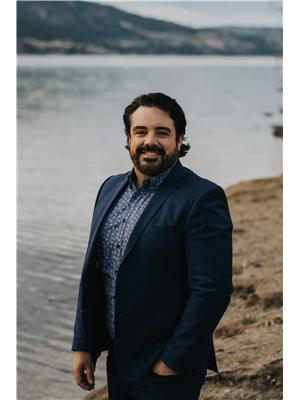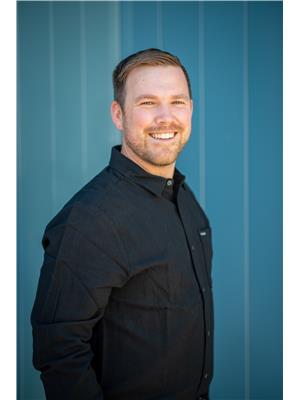12075 Oceola Road Unit 45, Lake Country
- Bedrooms: 3
- Bathrooms: 3
- Living area: 1496 square feet
- Type: Townhouse
- Added: 68 days ago
- Updated: 18 days ago
- Last Checked: 8 hours ago
Gorgeous end unit townhome with a lake view! Life at Oceola Landing is one of convenience and tranquility. Located walking distance to shopping, Starbucks and other amenities, yet peacefully surrounded by orchards and less than 200 meters away from beautiful Wood Lake. This 3 bedroom 2.5 bath home is nicely equipped with beautiful stainless steel appliances, gas range, and oversized tandem garage with extra room for storage - and a concrete adjoining wall separates you and your only direct neighbour - no worries about sound transfer here. The spacious primary bedroom has an ensuite with walk in shower, and 2 more bedrooms, laundry and another full bathroom complete the upper level. The setting and lake views are well enjoyed from the outside living space as well, whether it be on the deck located off the dining room, or soaking in the hot tub on your private lower patio. Oceola Landing is also pet friendly with 2 furry friends allowed with no size/breed restrictions - and is conveniently located a 2 minute drive from the Pelmewash Parkway off-leash dog beach and some of the Okanagan's most beautiful wineries are within a 5 minute drive. The epitome of the Okanagan Lifestyle awaits! (id:1945)
powered by

Property DetailsKey information about 12075 Oceola Road Unit 45
- Roof: Asphalt shingle, Unknown
- Cooling: Central air conditioning
- Heating: Forced air
- Stories: 3
- Year Built: 2020
- Structure Type: Row / Townhouse
- Exterior Features: Composite Siding
Interior FeaturesDiscover the interior design and amenities
- Flooring: Tile, Laminate, Carpeted
- Appliances: Washer, Refrigerator, Range - Gas, Dishwasher, Dryer
- Living Area: 1496
- Bedrooms Total: 3
- Bathrooms Partial: 1
Exterior & Lot FeaturesLearn about the exterior and lot specifics of 12075 Oceola Road Unit 45
- View: Lake view, Mountain view, Valley view
- Lot Features: Central island, Balcony
- Water Source: Municipal water
- Parking Total: 3
- Parking Features: Attached Garage
Location & CommunityUnderstand the neighborhood and community
- Common Interest: Condo/Strata
Property Management & AssociationFind out management and association details
- Association Fee: 328
Utilities & SystemsReview utilities and system installations
- Sewer: Municipal sewage system
Tax & Legal InformationGet tax and legal details applicable to 12075 Oceola Road Unit 45
- Zoning: Unknown
- Parcel Number: 031-062-512
- Tax Annual Amount: 3320
Room Dimensions

This listing content provided by REALTOR.ca
has
been licensed by REALTOR®
members of The Canadian Real Estate Association
members of The Canadian Real Estate Association
Nearby Listings Stat
Active listings
32
Min Price
$569,000
Max Price
$2,295,000
Avg Price
$958,836
Days on Market
101 days
Sold listings
17
Min Sold Price
$598,000
Max Sold Price
$1,999,900
Avg Sold Price
$1,024,958
Days until Sold
93 days
Nearby Places
Additional Information about 12075 Oceola Road Unit 45


























































