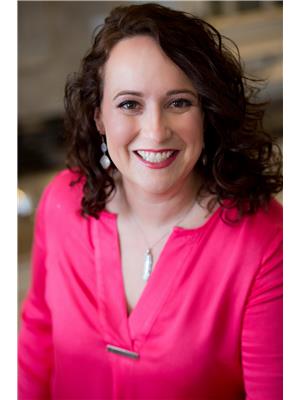39 Newman Drive, Cambridge
- Bedrooms: 5
- Bathrooms: 4
- Living area: 3549 square feet
- Type: Residential
- Added: 2 days ago
- Updated: 1 days ago
- Last Checked: 8 hours ago
Discover luxurious multi-generational living in this sprawling ranch-style bungaloft. This architect-designed expansive 5-bed, 4-bath home seamlessly blends sophisticated interiors with serene outdoor living. Enter through a large foyer to find striking vaulted ceilings, a cozy central fireplace, floor-to-ceiling windows with incredible views, and engineered white oak floors throughout. The heart of this home is the open-concept custom kitchen by Elmira Kitchens (2022), featuring a quartz waterfall countertop, walk-in pantry with sink and beverage fridge, and high-end appliances. Dual primary suites offer ultimate comfort: one on the main floor, another in the loft with a romantic under-lit fireplace, soaker tub, and private balcony overlooking the pool. Three additional bedrooms and a gorgeous 4pc main bath with glass walk-in shower and freestanding soaker tub complete the main floor. The lower level impresses with a secondary family room boasting exposed beams, working wood stove, large fireplace hearth, bar, and dining area with built-in banquette seating. A second walk-out leads to the pool and patio. The basement level offers a rec room/media room, 3pc bath, laundry, ample storage, and potential for an accessory dwelling unit with walk-up to the yard. Outside, enjoy the fully fenced backyard backing onto conservation land. Relax by the 20x40 concrete in-ground pool, entertain on the new deck (2024), or greet neighbours from the covered front patio. Located in a highly sought-after neighbourhood of West Galt, just minutes from historic downtown Galt, Hamilton Theatre, the Gaslight District, or the 401. This one-of-a-kind home is extensively updated throughout, offers endless curb appeal and incorporates many unique features. Don’t miss this rare opportunity – schedule your viewing today! (id:1945)
powered by

Property Details
- Cooling: Central air conditioning
- Heating: Heat Pump, Forced air, Natural gas, Other
- Stories: 1.5
- Year Built: 1958
- Structure Type: House
- Exterior Features: Brick Veneer
- Foundation Details: Block
- Architectural Style: Bungalow
Interior Features
- Basement: Finished, Full
- Appliances: Washer, Refrigerator, Water softener, Dishwasher, Dryer, Wet Bar, Hood Fan, Window Coverings, Garage door opener, Microwave Built-in
- Living Area: 3549
- Bedrooms Total: 5
- Fireplaces Total: 3
- Fireplace Features: Wood, Electric, Other - See remarks, Stove
- Above Grade Finished Area: 3165
- Below Grade Finished Area: 384
- Above Grade Finished Area Units: square feet
- Below Grade Finished Area Units: square feet
- Above Grade Finished Area Source: Assessor
- Below Grade Finished Area Source: Other
Exterior & Lot Features
- Lot Features: Backs on greenbelt, Conservation/green belt, Wet bar, Paved driveway, Sump Pump
- Water Source: Municipal water
- Lot Size Units: acres
- Parking Total: 11
- Pool Features: Inground pool
- Parking Features: Attached Garage
- Lot Size Dimensions: 0.43
Location & Community
- Directions: Blair Road to Princess Street to Newman Drive
- Common Interest: Freehold
- Subdivision Name: 14 - Westview
- Community Features: Quiet Area, School Bus
Utilities & Systems
- Sewer: Municipal sewage system
Tax & Legal Information
- Tax Annual Amount: 12305.7
- Zoning Description: R2
Room Dimensions
This listing content provided by REALTOR.ca has
been licensed by REALTOR®
members of The Canadian Real Estate Association
members of The Canadian Real Estate Association















