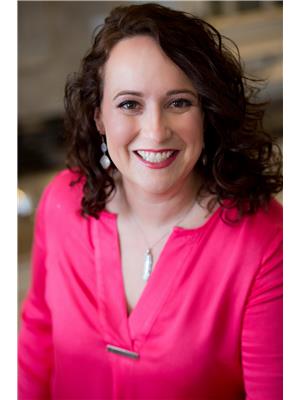53 Rolling Acres Drive, Kitchener
- Bedrooms: 5
- Bathrooms: 4
- Living area: 2881 square feet
- Type: Residential
- Added: 6 days ago
- Updated: 1 days ago
- Last Checked: 11 hours ago
Nestled in the desirable community of Idlewood, 53 Rolling Acres offers a perfect blend of modern comfort and classic charm. This stunning five-bedroom home (with potential for a sixth bedroom in the basement) boasts four luxurious bathrooms and a fully fenced backyard designed for relaxation and entertaining. A saltwater pool, hot tub and beautiful gardens with their own drip irrigation system (2022) offer a resort-style experience, with the pool area fully enclosed for added Safety. The walkout basement adds another level of convenience, creating easy access to outdoor enjoyment. The kitchen, completely outfitted with new LG stainless steel appliances in 2023, is a dream for both cooking enthusiasts and entertainers alike. Additional upgrades include a Lennox furnace and air-conditioning system (2020) and a gas hot water heater (2019) for year-round comfort. The home features a beautifully renovated primary bathroom upgraded in 2019, offering a spa-like retreat with elegant finishes and a freestanding bathtub. The guest bathroom, completed in 2021, exudes modern style and comfort. The garage shines with its 2022 epoxy-coated floor, perfect for vehicles or hobbies alike. More recent updates include a new roof, patio door, French door, and two windows (all in 2023). The saltwater pool's pump was replaced in 2022, with the sand filter serviced and salt cell replaced in 2023, ensuring the pool is always ready for a refreshing dip. Additionally, the pools salt cell computer is brand new as of 2024. Driveway, concrete walkway, and front landscaping was upgraded in 2018 With modern amenities, including a fully upgraded kitchen and a peaceful, luxurious backyard, 53 Rolling Acres Drive offers the ideal balance of comfort, style, and entertainment options for your family. Don't miss the opportunity to make this incredible property your new home! (id:1945)
powered by

Property Details
- Cooling: Central air conditioning
- Heating: Forced air, Natural gas
- Stories: 2
- Structure Type: House
- Exterior Features: Wood, Brick
- Foundation Details: Poured Concrete
Interior Features
- Basement: Finished, Full, Walk out
- Appliances: Washer, Refrigerator, Water softener, Hot Tub, Central Vacuum, Dishwasher, Stove, Dryer, Microwave, Window Coverings, Garage door opener remote(s)
- Bedrooms Total: 5
- Fireplaces Total: 2
- Bathrooms Partial: 1
Exterior & Lot Features
- Lot Features: Irregular lot size, In-Law Suite
- Water Source: Municipal water
- Parking Total: 4
- Pool Features: Inground pool
- Parking Features: Attached Garage
- Lot Size Dimensions: 68.5 x 172 FT
Location & Community
- Directions: CORFIELD DRIVE
- Common Interest: Freehold
Utilities & Systems
- Sewer: Sanitary sewer
Tax & Legal Information
- Tax Annual Amount: 7267
- Zoning Description: R2A
Additional Features
- Security Features: Alarm system, Smoke Detectors
This listing content provided by REALTOR.ca has
been licensed by REALTOR®
members of The Canadian Real Estate Association
members of The Canadian Real Estate Association















