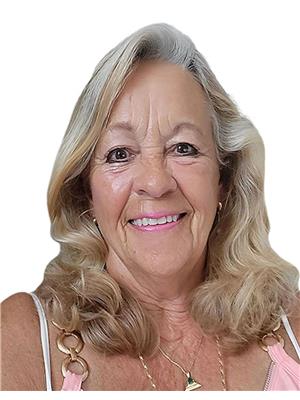16 Belfast Road S, Fort Erie
- Bedrooms: 3
- Bathrooms: 1
- Living area: 1300 square feet
- Type: Residential
- Added: 76 days ago
- Updated: 76 days ago
- Last Checked: 5 hours ago
Move right into this perfect 4 season or summer home within walking distance to beautiful Crystal Beach. This renovated and redone 3 bedroom, 1 bath home is clean and may be just what you're looking for. Brightly lit and flooded with natural light with an open concept this home is full of good vibes. Oak galley kitchen and electric wall-mount fireplace in the livingroom. Updated furnace, electrical for those looking to run a permitted short term rental unit. Tucked away from the hustle and bustle but close enough to restaurants, shops and everything Crystal Beach has to offer, including the deep sand. Great-sized deck and yard out back which is perfect for those summer BBQs, entertaining, family and guests and a large basement living space for those days you may want to get out of the sun. This is a perfect cottage for anyone looking to spend their summers laying on the beach and enjoying the surrounding area. Call and book your appointment today. (id:1945)
powered by

Property Details
- Cooling: Central air conditioning
- Heating: Forced air, Natural gas
- Stories: 1
- Structure Type: House
- Exterior Features: Vinyl siding
- Foundation Details: Poured Concrete
- Architectural Style: Raised bungalow
Interior Features
- Basement: Finished, Full
- Appliances: Washer, Refrigerator, Gas stove(s), Dryer
- Living Area: 1300
- Bedrooms Total: 3
- Above Grade Finished Area: 650
- Below Grade Finished Area: 650
- Above Grade Finished Area Units: square feet
- Below Grade Finished Area Units: square feet
- Above Grade Finished Area Source: Other
- Below Grade Finished Area Source: Other
Exterior & Lot Features
- Water Source: Municipal water
- Parking Total: 1
Location & Community
- Directions: Erie Rd, North on Belfast
- Common Interest: Freehold
- Street Dir Suffix: South
- Subdivision Name: 337 - Crystal Beach
- Community Features: Quiet Area, Community Centre
Utilities & Systems
- Sewer: Municipal sewage system
Tax & Legal Information
- Tax Annual Amount: 2428
- Zoning Description: R3
Room Dimensions
This listing content provided by REALTOR.ca has
been licensed by REALTOR®
members of The Canadian Real Estate Association
members of The Canadian Real Estate Association

















