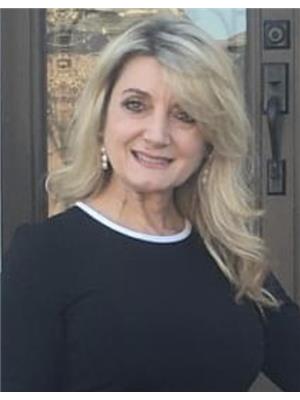2708 9 Bogert Avenue, Toronto C 07
- Bedrooms: 3
- Bathrooms: 2
- Type: Apartment
- Added: 63 days ago
- Updated: 63 days ago
- Last Checked: 35 days ago
Luxury Emerald Park In Most Desired Location*Luxurious Corner Unit*Most Preferred Layout*9' Smooth Ceiling*2 Separated Bedrooms+Den (Winodw) ,2 Full Baths*Custom Built Xtra Pantry In Kitchen*Private Balcony*Unobstructed Floor To Ceiling Wrap Around Windows*Tons Of Natural Light*24/7 Concierge*Top Class Amenities: Rooftop Terrace,Indoor Pool,Gym,Party Rm,Billiard Rm,Guest Suites& More...Direct Access To 2 Subway Lines,Food Court & Retails*
powered by

Property Details
- Cooling: Central air conditioning
- Heating: Forced air
- Structure Type: Apartment
Interior Features
- Flooring: Laminate
- Bedrooms Total: 3
Exterior & Lot Features
- View: View
- Lot Features: Balcony
- Parking Total: 1
- Pool Features: Indoor pool
- Parking Features: Underground
- Building Features: Storage - Locker, Exercise Centre, Party Room, Security/Concierge
Location & Community
- Directions: Sheppard/Yonge
- Common Interest: Condo/Strata
- Community Features: Pet Restrictions
Property Management & Association
- Association Fee: 773.27
- Association Name: First Service Residential
- Association Fee Includes: Common Area Maintenance, Heat, Water, Insurance, Parking
Tax & Legal Information
- Tax Annual Amount: 4098
Room Dimensions
This listing content provided by REALTOR.ca has
been licensed by REALTOR®
members of The Canadian Real Estate Association
members of The Canadian Real Estate Association













