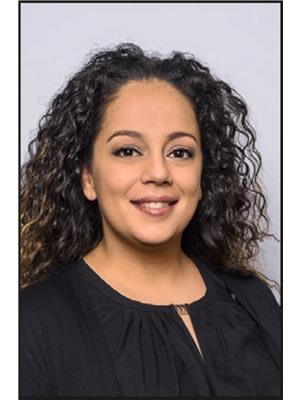36 Kinsey Street, St Catharines
- Bedrooms: 3
- Bathrooms: 2
- Living area: 1100 square feet
- Type: Residential
- Added: 9 hours ago
- Updated: 7 hours ago
- Last Checked: 5 minutes ago
Note: Interior photo's to added Monday October 7. Beautiful property in West St. Catharines. The property is 52.5 feet wide and Zoned R2 ! Plenty of room to add a garage and have room for a backyard adult retreat. The home is a 2 + 1 bedroom home with bathrooms on the main floor and in the basement. This home will make a great starter home or for a young family with kids, as the neighbourhood has many schools and parks (plus a splashpad and playground a short walk away ). Many of the conveniences we look for in a neighbourhood are all close by, including churches, shopping and hiking and biking trails, parks and soccer fields. Lots of updates, including new sewer line to street in 2019. Roof is thought to be 2014. Home has Furnace / CA. Eaves and Trough upgrades as well. Hot Water Tank is a rental. (id:1945)
powered by

Property Details
- Cooling: Central air conditioning
- Heating: Forced air, Natural gas
- Stories: 1
- Structure Type: House
- Exterior Features: Vinyl siding
- Foundation Details: Poured Concrete
- Architectural Style: Bungalow
Interior Features
- Basement: Partially finished, Full
- Living Area: 1100
- Bedrooms Total: 3
- Above Grade Finished Area: 650
- Below Grade Finished Area: 450
- Above Grade Finished Area Units: square feet
- Below Grade Finished Area Units: square feet
- Above Grade Finished Area Source: Owner
- Below Grade Finished Area Source: Owner
Exterior & Lot Features
- Water Source: Municipal water
- Parking Total: 3
Location & Community
- Directions: Pelham Road to Kinsey
- Common Interest: Freehold
- Subdivision Name: 458 - Western Hill
Utilities & Systems
- Sewer: Municipal sewage system
Tax & Legal Information
- Tax Annual Amount: 2830
- Zoning Description: R2
Room Dimensions
This listing content provided by REALTOR.ca has
been licensed by REALTOR®
members of The Canadian Real Estate Association
members of The Canadian Real Estate Association













