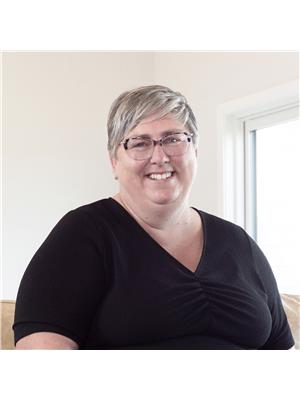55 Peter Sosiak Bay, Winnipeg
- Bedrooms: 3
- Bathrooms: 4
- Living area: 2442 square feet
- Type: Residential
- Added: 24 days ago
- Updated: 2 days ago
- Last Checked: 3 hours ago
3M//Winnipeg/OPEN HOUSE SUN SEPT 22,1-3PM! One of the largest homes ever offered in Canterbury Park, this 2441sf two storey is perfect for your growing family! Sterling built in 2005, this sprawling house on a beautiful pie lot offers room for everyone. Main floor features open concept living/dining room w/ 9 ceilings, eat-in kitchen w/ new stainless built-ins & so much storage space, open to family room w/gas fireplace & built-in speakers, and doors to deck. Main floor office and laundry. Upper level offers principal bedrm w/ modern five-piece ensuite & walk-in closet, two more bedrms, & a den/office! Fully developed lower level can be its own SUITE w/ spacious rec room, SECOND KITCHEN, & two more rooms that could be used for whatever your family needs. 3.5 baths. Double attached garage, & splendid pie lot w/landscaped deck, patio, bonfire, pergola and perennials. Freshly painted, new flooring, new shingles, & all appliances stay! Don t let this one pass you by! Furnace, A/C, & tankless HWT are rented at $256.07/mo. (id:1945)
powered by

Property Details
- Cooling: Central air conditioning
- Heating: Forced air, High-Efficiency Furnace, Natural gas
- Stories: 2
- Year Built: 2005
- Structure Type: House
Interior Features
- Flooring: Laminate, Vinyl, Wall-to-wall carpet
- Appliances: Washer, Refrigerator, Dishwasher, Stove, Dryer, Microwave, Storage Shed, Window Coverings, Garage door opener, Garage door opener remote(s), Microwave Built-in
- Living Area: 2442
- Bedrooms Total: 3
- Fireplaces Total: 1
- Bathrooms Partial: 1
- Fireplace Features: Gas, Stone
Exterior & Lot Features
- Lot Features: Cul-de-sac, Treed, Flat site, No back lane, Embedded oven, Cooking surface, Closet Organizers, Exterior Walls- 2x6", No Smoking Home, Sump Pump
- Water Source: Municipal water
- Parking Features: Attached Garage, Other, Other
- Lot Size Dimensions: 0 x 0
Location & Community
- Common Interest: Freehold
Utilities & Systems
- Sewer: Municipal sewage system
Tax & Legal Information
- Tax Year: 2023
- Tax Annual Amount: 5915.18
Room Dimensions
This listing content provided by REALTOR.ca has
been licensed by REALTOR®
members of The Canadian Real Estate Association
members of The Canadian Real Estate Association
















