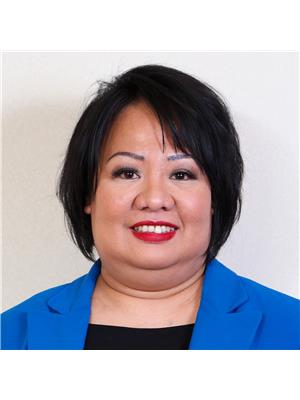23 Sarsprilla Bend, Winnipeg
- Bedrooms: 3
- Bathrooms: 3
- Living area: 1919 square feet
- Type: Residential
- Added: 2 days ago
- Updated: 2 days ago
- Last Checked: 19 hours ago
2K//Winnipeg/Stunning Gino s Show Home,Within walking distance of New School Sage Creek,Home is Loaded,Piles,Steel Beams,Higher Foundation Walls,Custom Painted Front DoorWindow Coverings,Upgraded Vanity Mirrors,Exterior Glass Railing,Exterior c/w combination Stone,Acrylic stucco,Upgraded Distinction siding,James Hardie trim Upgraded Garage door with glass,Upgraded exterior windows/doors (incl. black front) Custom Mudroom,Spectacular Cabinets PT Brown rear deck + stairs to Amazing Yard,Upgraded main floor ceiling heights,foyer great room open to second floor.Second floor Laundry room with sink/faucet,vanityCustom main floor Entertainment Unit,Proffesionaly LandscapedCustom Front Entrance Bench,Custom Linen/Broom Kitchen Counters/Island with Waterfall on each end QuartzDeluxe Ensuite with Dual Sinks,Upgraded Electric Linear FireplaceUpgraded interior trim,Casings,Baseboards,Hardware,Upgraded Finishing + DoorsCustom interior Railing Stairs Sandtek Black Pickets that are Feature of Home-Spectacular (id:1945)
powered by

Property DetailsKey information about 23 Sarsprilla Bend
- Heating: Forced air, Natural gas
- Stories: 2
- Year Built: 2024
- Structure Type: House
- Price: 2K
- Type: Show Home
- Foundation: Higher Foundation Walls
- Piling: Piles
- Steel Beams: true
Interior FeaturesDiscover the interior design and amenities
- Flooring: Laminate, Vinyl, Wall-to-wall carpet
- Living Area: 1919
- Bedrooms Total: 3
- Fireplaces Total: 1
- Bathrooms Partial: 1
- Fireplace Features: Other - See remarks
- Painted Front Door: Custom Painted
- Window Coverings: Included
- Upgraded Vanity Mirrors: true
- Interior Trim: Upgraded
- Casings: Upgraded
- Baseboards: Upgraded
- Hardware: Upgraded
- Finishing: Upgraded
- Doors: Upgraded
- Mudroom: Custom
- Main Floor Height: Upgraded
- Foyer: Open to second floor
- Laundry Room: Location: Second floor, Features: Sink, Faucet
- Entertainment Unit: Custom main floor
- Kitchen: Counters: Custom Linen/Broom, Island: Waterfall on each end Quartz, Cabinets: Spectacular
- Ensuite: Type: Deluxe, Sinks: Dual
- Fireplace: Upgraded Electric Linear
- Railing: Type: Custom interior, Style: Sandtek Black Pickets
Exterior & Lot FeaturesLearn about the exterior and lot specifics of 23 Sarsprilla Bend
- Water Source: Municipal water
- Parking Features: Attached Garage
- Deck: Type: PT Brown, Stairs: Leading to Amazing Yard
- Exterior Features: Glass Railing: true, Stone: Combination Stone, Stucco: Acrylic, Siding: Upgraded Distinction siding, Trim: James Hardie, Garage Door: Type: Upgraded, Features: Glass, Windows: Type: Upgraded, Colors: Included black front
- Landscaping: Professional Landscaping
- Front Entrance Bench: Custom
Location & CommunityUnderstand the neighborhood and community
- Common Interest: Freehold
- Community: Sage Creek
- Proximity: Within walking distance of New School
Utilities & SystemsReview utilities and system installations
- Sewer: Municipal sewage system
Tax & Legal InformationGet tax and legal details applicable to 23 Sarsprilla Bend
- Tax Year: 2001
- Tax Annual Amount: 1
Additional FeaturesExplore extra features and benefits
- Custom Elements: Front Door: Custom Painted, Interior Railing Stairs: Feature of the Home
Room Dimensions

This listing content provided by REALTOR.ca
has
been licensed by REALTOR®
members of The Canadian Real Estate Association
members of The Canadian Real Estate Association
Nearby Listings Stat
Active listings
17
Min Price
$407,000
Max Price
$1,056,900
Avg Price
$655,423
Days on Market
122 days
Sold listings
20
Min Sold Price
$359,900
Max Sold Price
$1,250,000
Avg Sold Price
$641,255
Days until Sold
34 days
Nearby Places
Additional Information about 23 Sarsprilla Bend


































