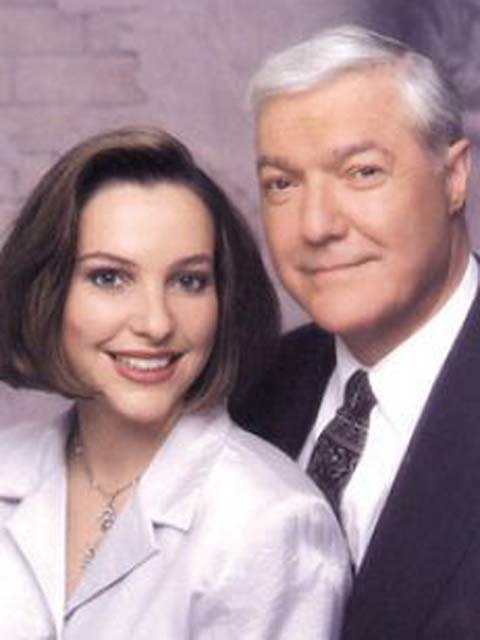2560 2 Side Road, Burlington
- Bedrooms: 6
- Bathrooms: 5
- Type: Residential
- Added: 77 days ago
- Updated: 3 days ago
- Last Checked: 9 hours ago
Welcome to your dream home nestled in Burlington's highly coveted Mount Nemo Bluffs. This BRAND NEW custom-built modern style bungalow is a masterpiece of design and luxury, meticulously crafted with attention to every detail. Spanning over 5000+sqft of livable space this 4+2 bedroom, 4.5 bath residence offers a blend of sophistication and comfort, perfect for those with discerning tastes. Step inside and be captivated by the open-concept layout, accentuated by soaring cathedral ceilings that create an inviting and airy ambiance. The heart of this home, the ultimate dream kitchen, boasts imported European quartz countertops, luxury appliances, and a convenient over the stove pot filler, making it a culinary enthusiast's paradise. Designer touches though out, including Aria vents and a touch sensor kitchen faucet for added convenience. The central vacuum kick plate ensures carefree clean-ups, making everyday living effortless.Wide plank white oak floors flow seamlessly throughout the home, leading you to the grand primary retreat. This sanctuary features massive his and her walk-in closets, a cozy fireplace, and a private walk-out to a sundeck overlooking the tranquil backyard. The spa-like ensuite bath is a haven of relaxation, offering a luxurious escape from the everyday. The spacious bedrooms are designed with family in mind, with a Jack and Jill bath providing both privacy and convenience. Outdoor living is equally impressive, with an oversized 2 tier deck and cedar-covered front and back porches that extend the warmth and charm of this home into the great outdoors. Whether you're entertaining or simply enjoying the serene surroundings, these spaces are sure to delight. Fully fenced yard, Parking for 10+ cars, 30x20 powered Workshop for all your projects. Don't miss the opportunity to own this one-of-a-kind property in one of Burlington's most desired locations.Discover the blend of luxury and comfort in your new home today. Country living 5 min from everything. (id:1945)
powered by

Property DetailsKey information about 2560 2 Side Road
- Cooling: Central air conditioning, Air exchanger
- Heating: Forced air, Natural gas
- Stories: 1
- Structure Type: House
- Exterior Features: Wood
- Foundation Details: Poured Concrete
- Architectural Style: Bungalow
Interior FeaturesDiscover the interior design and amenities
- Basement: Finished, Full
- Flooring: Hardwood
- Appliances: Water purifier, Water softener, Garage door opener remote(s), Water Heater
- Bedrooms Total: 6
- Fireplaces Total: 3
- Bathrooms Partial: 1
Exterior & Lot FeaturesLearn about the exterior and lot specifics of 2560 2 Side Road
- Lot Features: Wooded area, Conservation/green belt, Mountain, Carpet Free, Sump Pump
- Parking Total: 10
- Parking Features: Attached Garage, Inside Entry, Tandem
- Building Features: Separate Heating Controls, Fireplace(s)
- Lot Size Dimensions: 90 x 329 FT
Location & CommunityUnderstand the neighborhood and community
- Directions: Guelph Line & #2 Side Rd
- Common Interest: Freehold
Utilities & SystemsReview utilities and system installations
- Sewer: Septic System
Tax & Legal InformationGet tax and legal details applicable to 2560 2 Side Road
- Tax Annual Amount: 6325.57
Room Dimensions

This listing content provided by REALTOR.ca
has
been licensed by REALTOR®
members of The Canadian Real Estate Association
members of The Canadian Real Estate Association
Nearby Listings Stat
Active listings
2
Min Price
$2,750,000
Max Price
$2,798,888
Avg Price
$2,774,444
Days on Market
75 days
Sold listings
0
Min Sold Price
$0
Max Sold Price
$0
Avg Sold Price
$0
Days until Sold
days
Nearby Places
Additional Information about 2560 2 Side Road















































