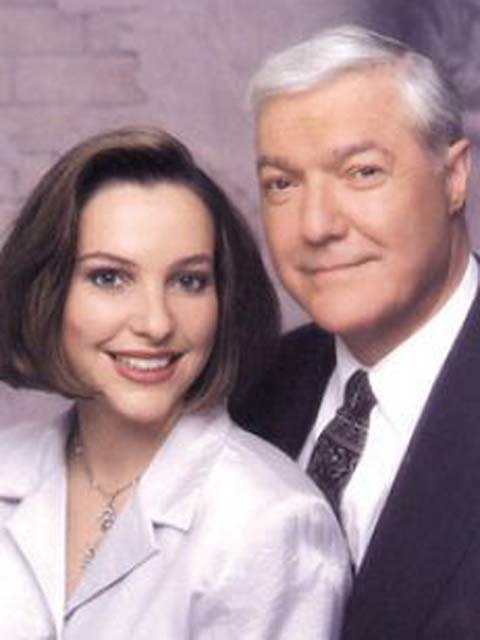359 Nunn Court, Milton
- Bedrooms: 4
- Bathrooms: 3
- Type: Residential
- Added: 15 days ago
- Updated: 14 days ago
- Last Checked: 15 hours ago
SPECTACULAR EXECUTIVE HOME BACKING ONTO RAVINE** OPEN CONCEPT 4 BR + OFFICE & FINISHED BSMT. 9' CEILINGS OVER 4000 SQ FT OF FINISHED GORGEOUS LIVING SPACE. ALL BATHROOMS ARE TOP OF THE LINE! MUDROOM W/ACCESS TO GARAGE. GOURMET KITCHEN, B/I APPLIANCES, GAS RANGE, MAGNIFICENT QUARTZ ISLAND, FAMILY SIZE EAT-IN KITCHEN COMBINED LARGE GREAT ROOM HI-LIGHTED WITH CUSTOM BUILT-INS & A DOUBLE SIDED FIREPLACE THAT SHARES VIEWING WITH THE SEPARATE DINING ROOM. STUNNING PRIMATY BEDROOM WITH SPECTACULAR 5 PCE. BATH, SOAKER TUB & BEAUTIFUL LARGE W/I SHOWER WITH RAINFOREST HEAD AND BENCH. 3 ADDITIONAL BEDROOMS, 2ND FLOOR LAUNDRY ROOM W/SINK EXTRA SITTING AREA ON 2ND FLOOR. FULLY FINISHED REC ROOM W/BUILT-IN MEDIA CENTRE. W/O TO DECK, PRIVATE YARD, SALT WATER POOL, CABANA & RAVINE OFFERING A SERENE AND PRIVATE OUTDOOR LIVING EXPERIENCE, LUXURIOUS COMFORT OASIS IN YOUR OWN BACKYARD ATTENTION TO DETAIL IS EVIDENT WITH BEAUTIFUL DESIGN ELEMENTS AND FUNCTIONALITY THROUGHOUT THIS LUXURY HOME. (id:1945)
powered by

Property DetailsKey information about 359 Nunn Court
- Cooling: Central air conditioning
- Heating: Forced air, Natural gas
- Stories: 2
- Structure Type: House
- Exterior Features: Brick, Stone
- Foundation Details: Concrete
- Type: Executive Home
- Bedrooms: 4
- Office: true
- Bathrooms: Top of the line
- Finished Basement: true
- Total Finished Area: Over 4000 sq ft
Interior FeaturesDiscover the interior design and amenities
- Basement: Finished, N/A
- Flooring: Tile, Hardwood, Laminate, Carpeted
- Appliances: Dishwasher, Oven, Microwave, Cooktop, Window Coverings
- Bedrooms Total: 4
- Bathrooms Partial: 1
- Ceiling Height: 9 ft
- Mudroom: true
- Garage Access: true
- Gourmet Kitchen: true
- Built In Appliances: true
- Gas Range: true
- Quartz Island: Magnificent
- Eat In Kitchen: true
- Great Room: Size: Large, Custom Built-ins: true, Double-Sided Fireplace: true
- Dining Room: Separate
- Primary Bedroom: Bathroom: Type: 5 Piece, Soaker Tub: true, Walk-in Shower: Size: Large, Features: Rainforest head, Bench
- Additional Bedrooms: 3
- Second Floor Laundry Room: Sink: true
- Extra Sitting Area: On Second Floor
- Rec Room: Fully Finished: true, Built-in Media Centre: true
Exterior & Lot FeaturesLearn about the exterior and lot specifics of 359 Nunn Court
- Water Source: Municipal water
- Parking Total: 4
- Pool Features: Inground pool
- Parking Features: Attached Garage
- Lot Size Dimensions: 43.08 x 89.02 FT
- Deck: true
- Private Yard: true
- Salt Water Pool: true
- Cabana: true
- Backing Onto: Ravine
- Outdoor Living Experience: Serene and Private
Location & CommunityUnderstand the neighborhood and community
- Directions: Savoline Blvd + Derry
- Common Interest: Freehold
Utilities & SystemsReview utilities and system installations
- Sewer: Sanitary sewer
Tax & Legal InformationGet tax and legal details applicable to 359 Nunn Court
- Tax Annual Amount: 5715
Additional FeaturesExplore extra features and benefits
- Attention To Detail: true
- Beautiful Design Elements: true
- Functionality Throughout: true
- Luxurious Comfort Oasis: true
Room Dimensions

This listing content provided by REALTOR.ca
has
been licensed by REALTOR®
members of The Canadian Real Estate Association
members of The Canadian Real Estate Association
Nearby Listings Stat
Active listings
33
Min Price
$750,000
Max Price
$1,900,000
Avg Price
$1,146,100
Days on Market
118 days
Sold listings
27
Min Sold Price
$749,990
Max Sold Price
$3,950,000
Avg Sold Price
$1,170,881
Days until Sold
46 days
Nearby Places
Additional Information about 359 Nunn Court


















































