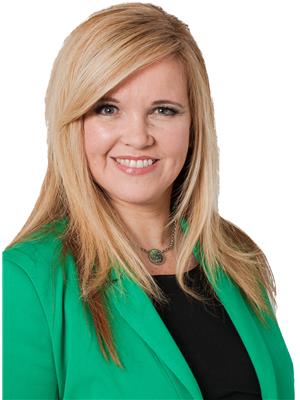700 Paris Boulevard Unit Lower, Waterloo
- Bathrooms: 1
- Living area: 1803 square feet
- Type: Residential
- Added: 16 days ago
- Updated: 16 days ago
- Last Checked: 4 hours ago
Welcome to 700 Paris Blvd. This well-maintained spacious lower unit is in a desirable family friendly neighborhood of Waterloo. The side entrance is assigned for the lower unit. A few steps down from the entrance, you will find yourself in a spacious, open concept living area. The kitchen is adjacent to the living area. The door next to the kitchen is the bathroom with a great location. The unit offers two storage rooms, one in the unit, one in the backyard. It is quite suitable for a working professional or a student. It is located in walking distance to the bus stops(3 mins), Costco, Canadian Tire and amazing restaurants. Book your Showing Today! (id:1945)
Property Details
- Cooling: Central air conditioning
- Heating: Forced air
- Stories: 2
- Year Built: 2004
- Structure Type: House
- Exterior Features: Brick, Vinyl siding
- Foundation Details: Poured Concrete
- Architectural Style: 2 Level
Interior Features
- Basement: Finished, Full
- Appliances: Washer, Refrigerator, Water softener, Gas stove(s), Dishwasher, Dryer, Window Coverings, Garage door opener
- Living Area: 1803
- Above Grade Finished Area: 1518
- Below Grade Finished Area: 285
- Above Grade Finished Area Units: square feet
- Below Grade Finished Area Units: square feet
- Above Grade Finished Area Source: Builder
- Below Grade Finished Area Source: Other
Exterior & Lot Features
- Lot Features: Corner Site, Conservation/green belt, Gazebo, Sump Pump, In-Law Suite
- Water Source: Municipal water
- Parking Total: 3
- Parking Features: Attached Garage
Location & Community
- Directions: TAKE ERBSVILLE RD TO BRANDENBURG BLVD THEN LEFT ON PARIS
- Common Interest: Freehold
- Subdivision Name: 443 - Columbia Forest/Clair Hills
- Community Features: School Bus
Property Management & Association
- Association Fee Includes: Other, See Remarks
Business & Leasing Information
- Total Actual Rent: 1650
- Lease Amount Frequency: Monthly
Utilities & Systems
- Sewer: Municipal sewage system
- Utilities: Natural Gas
Tax & Legal Information
- Tax Annual Amount: 3707
- Zoning Description: R5
Additional Features
- Security Features: Alarm system, Smoke Detectors
Room Dimensions
This listing content provided by REALTOR.ca has
been licensed by REALTOR®
members of The Canadian Real Estate Association
members of The Canadian Real Estate Association
















