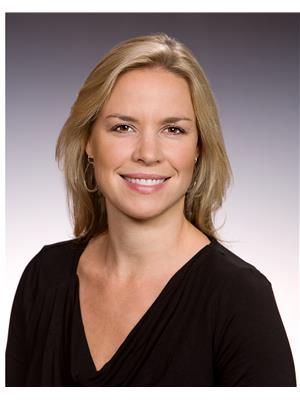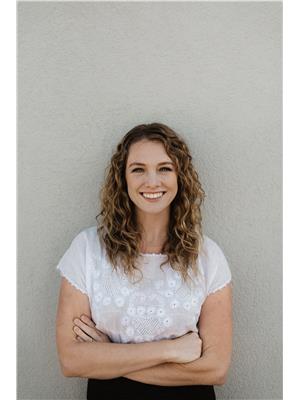14483 Sutherland Place, Summerland
- Bedrooms: 4
- Bathrooms: 3
- Living area: 2322 square feet
- Type: Residential
- Added: 3 days ago
- Updated: 2 days ago
- Last Checked: 5 hours ago
Come take a look at this beautiful rancher located on a quiet cul de sac location located in the desirable Deer Ridge Area of Summerland offering wonderful mountain and valley views, and close to hiking and biking trails. This home is on a .44 acre lot and offers a double garage and flat and level parking for additional vehicles, boat, or RV. The home offers a functional level entry layout which features a spacious living room with bay window and gas fireplace. The main level also features the master bedroom with 3piece ensuite bathroom and walk-in closet, 2nd bedroom and full bathroom, plus laundry. Step out onto the large, covered deck; perfect for family BBQ’s and taking in the views. Downstairs enjoy the large recreation room with a second gas fireplace, 3rd bathroom, 2 large bedrooms, office, utility room, and another large deck with room for a hot tub. The lower level features a separate exterior access perfect for B&B. (id:1945)
powered by

Property DetailsKey information about 14483 Sutherland Place
- Roof: Asphalt shingle, Unknown
- Heating: Forced air, See remarks
- Stories: 2
- Year Built: 1992
- Structure Type: House
- Exterior Features: Vinyl siding
- Type: Rancher
- Lot Size: 0.44 acres
- Garage: Double garage
- Parking: Flat and level parking for additional vehicles, boat, or RV
Interior FeaturesDiscover the interior design and amenities
- Basement: Full
- Flooring: Laminate, Carpeted, Vinyl
- Appliances: Washer, Refrigerator, Range - Electric, Dishwasher, Dryer, Microwave
- Living Area: 2322
- Bedrooms Total: 4
- Fireplaces Total: 1
- Bathrooms Partial: 1
- Fireplace Features: Gas, Unknown
- Layout: Functional level entry layout
- Living Room: Size: Spacious, Window: Bay window, Fireplace: Gas fireplace
- Bedrooms: Master Bedroom: Bathroom: 3-piece ensuite, Closet: Walk-in closet, Second Bedroom: Yes, Additional Bedrooms: Total: 2, Description: Large, located in the lower level
- Bathrooms: Total Full Bathrooms: 3, Description: 1 full bathroom on main level, 3rd bathroom on lower level
- Laundry: Yes
- Office: Yes, located in the lower level
- Recreation Room: Size: Large, Fireplace: Second gas fireplace
Exterior & Lot FeaturesLearn about the exterior and lot specifics of 14483 Sutherland Place
- View: Mountain view
- Lot Features: Cul-de-sac, Private setting, Treed, Sloping, Balcony, Two Balconies
- Water Source: Municipal water
- Lot Size Units: acres
- Parking Total: 2
- Parking Features: Attached Garage
- Road Surface Type: Cul de sac
- Lot Size Dimensions: 0.44
- Deck: Main Level: Size: Large, Coverage: Covered, Purpose: Family BBQs and enjoying views, Lower Level: Size: Large, Purpose: Potential hot tub space
- Access: Separate Exterior Access: Yes, perfect for B&B or in-law suite conversion
Location & CommunityUnderstand the neighborhood and community
- Common Interest: Freehold
- Area: Desirable Deer Ridge Area of Summerland
- Cul De Sac Location: Yes
- Views: Wonderful mountain and valley views
- Trails: Close to hiking and biking trails
Utilities & SystemsReview utilities and system installations
- Sewer: Septic tank
Tax & Legal InformationGet tax and legal details applicable to 14483 Sutherland Place
- Zoning: Unknown
- Parcel Number: 016-941-675
- Tax Annual Amount: 3950
Room Dimensions

This listing content provided by REALTOR.ca
has
been licensed by REALTOR®
members of The Canadian Real Estate Association
members of The Canadian Real Estate Association
Nearby Listings Stat
Active listings
25
Min Price
$599,000
Max Price
$1,800,000
Avg Price
$1,023,680
Days on Market
85 days
Sold listings
0
Min Sold Price
$0
Max Sold Price
$0
Avg Sold Price
$0
Days until Sold
days
Nearby Places
Additional Information about 14483 Sutherland Place





























