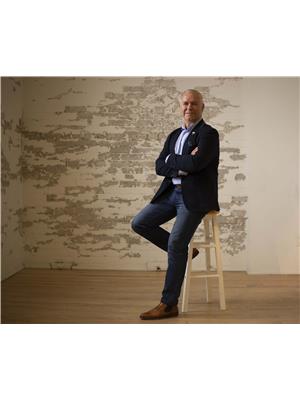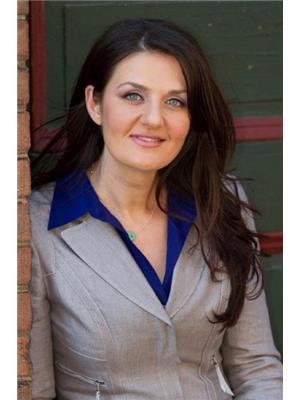125 Saturn Road, Toronto W 08
- Bedrooms: 4
- Bathrooms: 2
- Type: Residential
Source: Public Records
Note: This property is not currently for sale or for rent on Ovlix.
We have found 6 Houses that closely match the specifications of the property located at 125 Saturn Road with distances ranging from 2 to 10 kilometers away. The prices for these similar properties vary between 999,000 and 1,328,000.
Nearby Places
Name
Type
Address
Distance
Cloverdale Mall
Shopping mall
250 The East Mall
1.9 km
Centennial Park
Park
256 Centennial Park Rd
2.2 km
Glenforest Secondary School
School
3575 Fieldgate Dr
2.2 km
Sherway Gardens
Shopping mall
25 The West Mall
3.6 km
Martingrove Collegiate Institute
School
50 Winterton Dr
3.7 km
Boston Pizza
Restaurant
1510 Aimco Blvd
4.0 km
Bamiyan Kabob
Restaurant
5120 Dixie
4.0 km
The Big Fat Greek Buffet
Restaurant
5165 Dixie Rd
4.1 km
Etobicoke Collegiate Institute
School
86 Montgomery Rd
4.3 km
Applewood Heights Secondary School
School
Mississauga
4.6 km
Richview Collegiate Institute
School
1738 Islington Ave
5.0 km
Dixie Outlet Mall
Shopping mall
1250 S Service Road
5.4 km
Property Details
- Cooling: Central air conditioning
- Heating: Forced air, Natural gas
- Stories: 1
- Structure Type: House
- Exterior Features: Stucco
- Foundation Details: Poured Concrete
- Architectural Style: Raised bungalow
Interior Features
- Basement: Finished, N/A
- Flooring: Tile, Hardwood
- Appliances: Washer, Refrigerator, Dishwasher, Wine Fridge, Stove, Dryer, Microwave, Window Coverings, Garage door opener remote(s)
- Bedrooms Total: 4
- Fireplaces Total: 2
Exterior & Lot Features
- Lot Features: Lighting, Carpet Free
- Water Source: Municipal water
- Parking Total: 4
- Pool Features: Inground pool
- Parking Features: Garage
- Building Features: Fireplace(s)
- Lot Size Dimensions: 50 x 97 FT ; Lot Widens At Rear
Location & Community
- Directions: Burnhampthorpe & Renforth
- Common Interest: Freehold
- Community Features: Community Centre
Utilities & Systems
- Sewer: Sanitary sewer
Tax & Legal Information
- Tax Annual Amount: 6106.78
Welcome to this stunning fully renovated 3+1 bedroom bungalow! With over 2300 sq ft of living area, this bright & stylish home has everything you're looking for! Completely updated with the best finishes in mind. Gorgeous sun-filled main living area with large windows and wood-burning fireplace. Beautiful modern kitchen walks out to a private fenced-in backyard oasis. Hardwood flooring throughout and many custom built-ins for plenty of storage. Large family room on the lower level with above-grade windows allowing for plenty of natural light, gas fireplace and surround sound, perfect for family movie nights! Large 1 car garage with plenty of storage and space for an additional 3 cars in the private drive. Whether you'd prefer to relax and float around or get in some laps, the spa inground pool transforms your outdoor space into a sanctuary where relaxation reigns supreme. This luxurious addition exudes sophistication. Surrounding the pool, the deck is an extension of its elegance, thoughtfully constructed to complement the poolside environment. Lush landscaping and strategically placed lighting enhances the atmosphere, creating a haven of tranquility day and night. This home will wow you! Excellent inspection report available. Offers any time!
Demographic Information
Neighbourhood Education
| Master's degree | 30 |
| Bachelor's degree | 70 |
| University / Above bachelor level | 10 |
| University / Below bachelor level | 10 |
| Certificate of Qualification | 10 |
| College | 50 |
| University degree at bachelor level or above | 110 |
Neighbourhood Marital Status Stat
| Married | 200 |
| Widowed | 20 |
| Divorced | 20 |
| Separated | 10 |
| Never married | 100 |
| Living common law | 20 |
| Married or living common law | 220 |
| Not married and not living common law | 150 |
Neighbourhood Construction Date
| 1961 to 1980 | 30 |
| 1960 or before | 120 |







