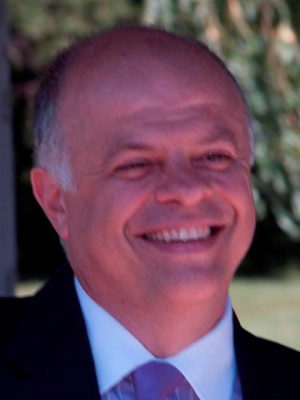45 Sousa Mendnes St, Other
- Bedrooms: 5
- Bathrooms: 3
- Living area: 1799 square feet
- Type: Residential
- Added: 422 days ago
- Updated: NaN days ago
- Last Checked: NaN days ago
- Type: Residential
- Listed by: Point2
it has finally arrived, the home that u have been dreaming of. a corner 3-storey, 4bedroom executive town in the heart of junction triangle with 3 separate outdoor spaces. "bee"wowed by soaring 9ft ceilings&modern, open concept layout of approx. 1750 sq ft, giving it a loft like feel. light floods through the floor to ceiling windows. main floor features eat-in kitchen, powder room, office/den area with walkout to patio. 3bedrooms on the second floor, along w/ stacked washer&dryer. bright primary bedroom has walk-in closet with 3 piece ensuite. third bedroom has walkout to patio. 4th bedroom located on 3rd floor with w/o to largest private rooftop terrace in complex with panoramic views. enjoy summer bbqing to ur hearts delight +bbq gas line. unit also comes with locker and underground parking. immediate possession. trendy location, hop, skip and a jump from perth school, shop, top restaurants in the city, moca, campbell park, perth park, all in walking distance, roncesvalles, high park.Extras : zip along gardiner/401 for weekend getaways out of the city. steps from up express taking you to union in 8 minutes and pearson international airport in 17 minutes, ttc and ultra popular railpath.Courtesy of:ROYAL LEPAGE SUPREME REALTY
powered by

Features
- Cooling: Central Air
- Heating: Forced Air
Nearby Listings Stat
Active listings
2
Min Price
$1,149,900
Max Price
$1,989,000
Avg Price
$1,569,450
Days on Market
422 days
Sold listings
0
Min Sold Price
$0
Max Sold Price
$0
Avg Sold Price
$0
Days until Sold
days
Nearby Places
Additional Information about 45 Sousa Mendnes St




































