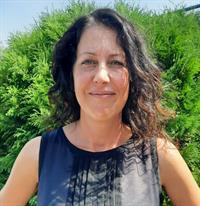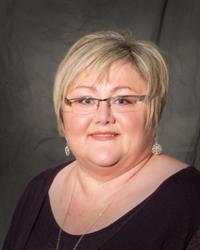407 10 Street E, Drumheller
- Bedrooms: 5
- Bathrooms: 2
- Living area: 1176 square feet
- Type: Residential
Source: Public Records
Note: This property is not currently for sale or for rent on Ovlix.
We have found 5 Houses that closely match the specifications of the property located at 407 10 Street E with distances ranging from 2 to 3 kilometers away. The prices for these similar properties vary between 212,000 and 430,000.
Nearby Listings Stat
Active listings
3
Min Price
$212,000
Max Price
$430,000
Avg Price
$320,633
Days on Market
23 days
Sold listings
1
Min Sold Price
$275,000
Max Sold Price
$275,000
Avg Sold Price
$275,000
Days until Sold
64 days
Property Details
- Cooling: Central air conditioning
- Heating: Forced air, Natural gas
- Stories: 1
- Year Built: 1959
- Structure Type: House
- Exterior Features: Vinyl siding
- Foundation Details: Poured Concrete
- Architectural Style: Bungalow
Interior Features
- Basement: Partially finished, Full
- Flooring: Hardwood
- Appliances: Dishwasher, Stove, Microwave, Washer & Dryer
- Living Area: 1176
- Bedrooms Total: 5
- Above Grade Finished Area: 1176
- Above Grade Finished Area Units: square feet
Exterior & Lot Features
- Lot Features: Back lane, PVC window, No Animal Home, No Smoking Home
- Lot Size Units: square feet
- Parking Total: 2
- Parking Features: Detached Garage, Parking Pad, Other
- Lot Size Dimensions: 9109.00
Location & Community
- Common Interest: Freehold
- Street Dir Suffix: East
- Subdivision Name: Riverview Park
Tax & Legal Information
- Tax Lot: 23
- Tax Year: 2024
- Tax Block: 10
- Parcel Number: 0019030899
- Tax Annual Amount: 3011.55
- Zoning Description: ND
Additional Features
- Photos Count: 28
- Map Coordinate Verified YN: true
Riverside Bungalow ! Located on a 75x120 Fenced landscaped lot with patio and garden shed. Inside features original hardwood floors, 3 bedrooms on main and 4pc bathroom. Kitchen with backyard views and formal dining space. Downstairs large Rec space, 2 bedrooms and another 4pc bathroom. Central Air and detached 12x22 duplex garage. Just steps from Riverside playground, park, Red Deer River and the Valleys trail system. Upgrades include - 2007-Metal roof, main floor windows, metal roof 2018-basement windows, basement development including 4pc bathroom. shingles on garage and new garage door 2021- dishwasher, Central Air 2022- New furnace, OTR Microwave 2023-New stove, new laundry set, bathroom fan, extra insulation blown in attic. Please note Sellers are Licensed Realtors® and Practice in the Province of Alberta (id:1945)






