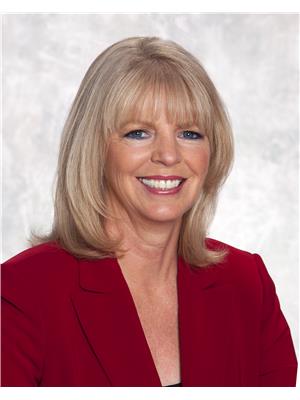272 Regency Dr, Sherwood Park
- Bedrooms: 4
- Bathrooms: 3
- Living area: 98.74 square meters
- Type: Residential
Source: Public Records
Note: This property is not currently for sale or for rent on Ovlix.
We have found 6 Houses that closely match the specifications of the property located at 272 Regency Dr with distances ranging from 2 to 10 kilometers away. The prices for these similar properties vary between 359,999 and 578,000.
Nearby Places
Name
Type
Address
Distance
Sobeys
Grocery or supermarket
688 Wye Rd
0.7 km
Bev Facey Community High School
School
99 Colwill Blvd
0.9 km
Pasta Pantry
Meal takeaway
101 Granada Blvd
2.2 km
The Sawmill Restaurant Group Ltd.
Store
2016 Sherwood Dr
2.3 km
Franklin's Inn
Restaurant
2016 Sherwood Dr
2.3 km
Salisbury Greenhouses and Landscaping
Food
52337 Range Road 232
2.4 km
Strathcona County Library
Library
401 Festival Ln
2.4 km
Salisbury Composite High
School
20 Festival Way
2.6 km
Tim Hortons
Cafe
590 Baseline Rd
2.8 km
Royal Pizza
Restaurant
590 Baseline Rd
2.8 km
Tim Hortons
Cafe
137 Main Blvd
2.8 km
Earls Restaurant
Restaurant
194 Ordze Ave
3.9 km
Property Details
- Heating: Forced air
- Stories: 1
- Year Built: 1992
- Structure Type: House
- Architectural Style: Bungalow
Interior Features
- Basement: Finished, Full
- Appliances: Washer, Refrigerator, Dishwasher, Stove, Dryer, Hood Fan, Storage Shed, Window Coverings
- Living Area: 98.74
- Bedrooms Total: 4
- Fireplaces Total: 1
- Bathrooms Partial: 1
- Fireplace Features: Gas, Corner
Exterior & Lot Features
- Lot Features: See remarks
- Lot Size Units: square meters
- Parking Features: Attached Garage
- Lot Size Dimensions: 415.2
Location & Community
- Common Interest: Freehold
Tax & Legal Information
- Parcel Number: 7374077003
Welcome to this super cute bungalow located on a quiet street in Regency, featuring 4 bedrooms & 2.5 baths. Lovely curb appeal invites you in to find a spacious entrance that opens up to the spacious living room with electric fireplace. UPDATED kitchen offers plenty of cabinets, corner pantry, stainless steel appliances & access to the back deck. LOVE the king sized primary suite with ensuite & walk in closet. 2 more bedrooms - 1 with a Murphy Bed, are both generous in size & 4pc main bath compliment the functional layout. Moving down to the fully finished basement you will find an entertaining sized rec room with corner gas fireplace. 4th bedroom, 3pc bath, laundry plus tons of storage space finish off this beautifully maintained home. ENJOY the PRIVATE, fenced & landscaped yard with deck, pergola, and raised flower bed surrounded by mature trees. Awesome location just steps away from schools, parks, trails & shopping. (id:1945)
Demographic Information
Neighbourhood Education
| Master's degree | 15 |
| Bachelor's degree | 45 |
| Certificate of Qualification | 35 |
| College | 125 |
| University degree at bachelor level or above | 65 |
Neighbourhood Marital Status Stat
| Married | 245 |
| Widowed | 20 |
| Divorced | 30 |
| Separated | 10 |
| Never married | 120 |
| Living common law | 30 |
| Married or living common law | 275 |
| Not married and not living common law | 185 |
Neighbourhood Construction Date
| 1961 to 1980 | 10 |
| 1981 to 1990 | 25 |
| 1991 to 2000 | 165 |
| 2001 to 2005 | 10 |









