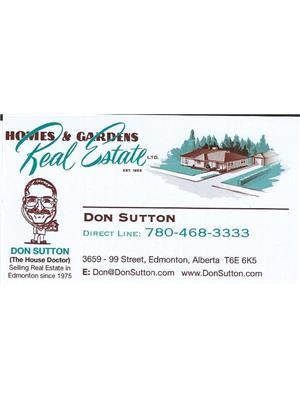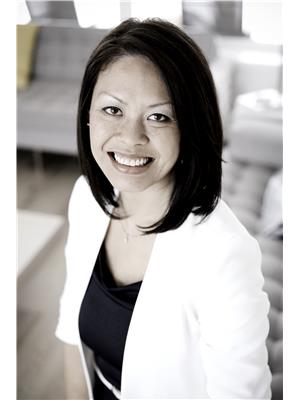9527 163 St Nw, Edmonton
- Bedrooms: 5
- Bathrooms: 2
- Living area: 99.31 square meters
- Type: Residential
Source: Public Records
Note: This property is not currently for sale or for rent on Ovlix.
We have found 6 Houses that closely match the specifications of the property located at 9527 163 St Nw with distances ranging from 2 to 10 kilometers away. The prices for these similar properties vary between 289,900 and 474,900.
Nearby Places
Name
Type
Address
Distance
St. Francis Xavier High School
University
9250 163 St NW
0.4 km
Jasper Place High School
School
8950 163 St
0.9 km
MacEwan University - Centre for the Arts and Communications
Establishment
10045 156 St NW
1.2 km
Boston Pizza
Bar
180 Mayfield Common NW
1.2 km
Cactus Club Cafe
Cafe
1946-8882 170 St NW
1.3 km
Misericordia Community Hospital
Hospital
16940 87 Ave NW
1.6 km
Canadian Tire
Establishment
9909 178 St NW
1.6 km
T&T Supermarket
Grocery or supermarket
8882 170 St
1.8 km
Executive Royal Inn West Edmonton
Lodging
10010 178 St
1.9 km
West Edmonton Mall
Shopping mall
8882 170 St NW
1.9 km
Best Western Plus Westwood Inn
Lodging
18035 Stony Plain Rd
2.3 km
Parkview School
School
14313 92 Ave
2.4 km
Property Details
- Cooling: Window air conditioner
- Heating: Forced air
- Stories: 1
- Year Built: 1960
- Structure Type: House
- Architectural Style: Bungalow
Interior Features
- Basement: Finished, Full
- Appliances: Washer, Refrigerator, Dishwasher, Stove, Dryer, Microwave, Freezer, Oven - Built-In, Storage Shed, Window Coverings
- Living Area: 99.31
- Bedrooms Total: 5
Exterior & Lot Features
- Lot Features: Lane, Closet Organizers
- Lot Size Units: square meters
- Parking Features: Detached Garage
- Lot Size Dimensions: 608.58
Location & Community
- Common Interest: Freehold
Tax & Legal Information
- Parcel Number: 1325646
Welcome to this ideal bungalow in the charming neighbourhood of Glenwood, a family friendly and central community that is minutes away from West Edmonton Mall, the Misericorida Hospital, the upcoming West Valley LRT Line, schools, parks and an abundance of restaurants and shopping. This inviting home features 5 bedrooms, making it perfect for growing families or those who love to host guests or in need extra office space. As you enter, you'll be greeted by a warm, open concept kitchen thats truly the heart of the home. With its beautiful view of the backyard, built-in cabinetry for a coffee bar or breakfast nook, unique arched walkway and ample cabinetry, its the perfect space to cook and entertain at the same time. Downstairs, the large recreation room provides endless possibilities for fun and relaxation, whether you're enjoying movie nights or game days. The expansive backyard is complete with a single detached garage & shed, plenty room to garden, or host BBQ's. Endless possibilities in Glenwood! (id:1945)
Demographic Information
Neighbourhood Education
| Bachelor's degree | 35 |
| University / Below bachelor level | 15 |
| Certificate of Qualification | 70 |
| College | 60 |
| University degree at bachelor level or above | 40 |
Neighbourhood Marital Status Stat
| Married | 215 |
| Widowed | 35 |
| Divorced | 45 |
| Separated | 10 |
| Never married | 130 |
| Living common law | 65 |
| Married or living common law | 280 |
| Not married and not living common law | 220 |
Neighbourhood Construction Date
| 1961 to 1980 | 95 |
| 2006 to 2010 | 10 |
| 1960 or before | 130 |










