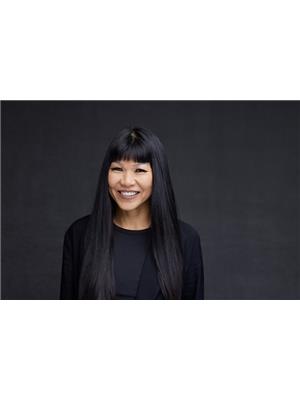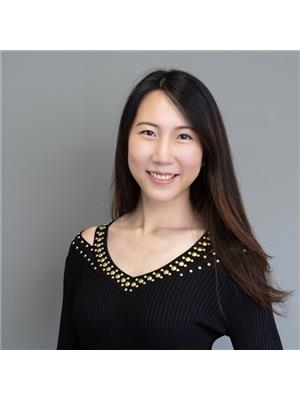303 500 W 10th Avenue, Vancouver
- Bedrooms: 2
- Bathrooms: 2
- Living area: 854 square feet
- Type: Apartment
- Added: 10 days ago
- Updated: 18 hours ago
- Last Checked: 10 hours ago
Modern, fully renovated unit in a SOLID, rainscreened, concrete building! This home features a fantastic floor plan: 854sqft with no wasted space, 2 beds, 2 full bathrooms plus space for living, dining AND working from home. Fully renovated with updated kitchen & bathrooms. The balcony is roomy & covered with space for seating & BBQ-ing. The primary bedroom features balcony access, closet organizers & an ensuite bathroom with luxe shower. Other features include new waterproof vinyl plank flooring, new appliances & blinds. Includes 1 parking & 1 locker. Cambridge Gardens is a very well maintained building with a high CRF of $484k, rainscreen + windows + balconies + roof completed in 2017, re-piping in 2013 & so much more. Residents have access to the pool+gym in the neighbouring building plus a large green space. Top notch location: you'll be a short walk to the Canada Line + future Skytrain, Whole Foods, No Frills, restaurants, VGH and useful amenities. OPEN Sat Sept 21 from 3-4pm or reach out to view! (id:1945)
powered by

Property Details
- Heating: Baseboard heaters, Electric
- Year Built: 1994
- Structure Type: Apartment
Interior Features
- Appliances: All
- Living Area: 854
- Bedrooms Total: 2
Exterior & Lot Features
- Lot Features: Central location, Elevator
- Lot Size Units: square feet
- Parking Total: 1
- Pool Features: Indoor pool
- Parking Features: Underground
- Building Features: Exercise Centre, Laundry - In Suite
- Lot Size Dimensions: 0
Location & Community
- Common Interest: Condo/Strata
- Street Dir Prefix: West
- Community Features: Pets not Allowed
Property Management & Association
- Association Fee: 541.21
Tax & Legal Information
- Tax Year: 2024
- Parcel Number: 018-494-439
- Tax Annual Amount: 2294.4
This listing content provided by REALTOR.ca has
been licensed by REALTOR®
members of The Canadian Real Estate Association
members of The Canadian Real Estate Association

















