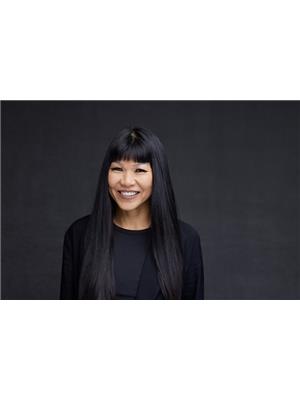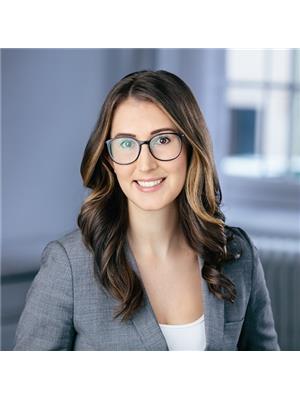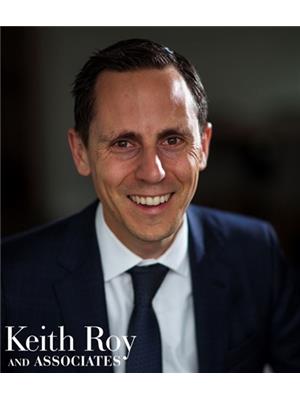402 5280 Oakmount Crescent, Burnaby
- Bedrooms: 2
- Bathrooms: 2
- Living area: 1218 square feet
- Type: Apartment
- Added: 79 days ago
- Updated: 42 days ago
- Last Checked: 2 hours ago
Welcome to The Belvedere in The Oaklands! Discover luxurious living in this stunning 1218 sq ft. SouthWest Corner suite, offering unparalleled privacy with no units above and breathtaking mountain views from the family room. This exquisite home has been thoughtfully updated in 2019 to enhance both style and functionality. Spacious Living, elegantly designed space with a bright and open layout. Modern Updated kitchen cabinets and appliances plus eating/ family room with extra high ceilings. Elegant Flooring Luxury vinyl flooring and plush carpet throughout. California Closets installed throughout to maximize storage and organization. Updated Bathrooms. Kendal lighting fixtures add a touch of sophistication. Most windows feature updated coverings for added style and privacy. 2 Parking. 1 Storage Locker. Walking Distance to Deer Lake Park, Metrotown Mall, Local Stores, Banks, Medical Offices, Restaurants, Crystal Mall, Bonsor Rec Centre. Close to Bus Transit and Royal Oak Skytrain Station. You will love the suite (id:1945)
powered by

Property Details
- Heating: Radiant heat, Hot Water
- Year Built: 1995
- Structure Type: Apartment
Interior Features
- Appliances: All
- Living Area: 1218
- Bedrooms Total: 2
Exterior & Lot Features
- View: View
- Lot Features: Central location, Elevator
- Lot Size Units: square feet
- Parking Total: 2
- Parking Features: Underground
- Building Features: Exercise Centre, Recreation Centre, Laundry - In Suite
- Lot Size Dimensions: 0
Location & Community
- Common Interest: Condo/Strata
- Community Features: Pets Allowed With Restrictions
Property Management & Association
- Association Fee: 690.43
Tax & Legal Information
- Tax Year: 2024
- Parcel Number: 023-093-358
- Tax Annual Amount: 2414.62
This listing content provided by REALTOR.ca has
been licensed by REALTOR®
members of The Canadian Real Estate Association
members of The Canadian Real Estate Association


















