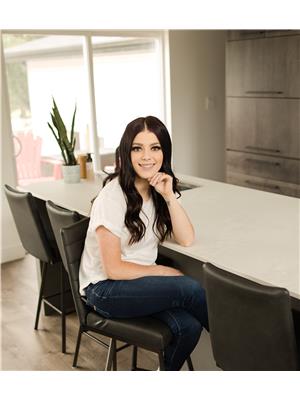1504 Chestnut Drive, Moosomin
- Bedrooms: 4
- Bathrooms: 3
- Living area: 1394 square feet
- Type: Residential
- Added: 159 days ago
- Updated: 67 days ago
- Last Checked: 20 hours ago
A fantastic family home - 1394 square feet of space per level! This well maintained home sits on a 98x99 lot with great curb appeal, nice landscaping and a separate driveway for RV parking. Come on into the large foyer and huge living room with bright, south facing windows. The dining area is open to the kitchen with plenty of cabinets, ample counter space and a pantry. A feature you will love is the 2 piece bath/main floor laundry room that can be accessed from the back entrance or the hallway. Tons of storage in the laundry room cabinets and several closets are handy so everything can have its place. Three great sized bedrooms and the full bath finish off the main floor. The basement has a gigantic family room for you to enjoy, a fourth bedroom and a huge 3 piece bathroom. Some of the features include a newer furnace water heater, and softener, as well as central vac, central air, sump pump and backflow valve. A large room beside the utility has storage cabinets under the stairs and space for your freezer and seasonal items. Bonus room is being used as a workshop, but could be turned into a fifth bedroom if needed - OR - how about making the basement into an income suite? Nice attached garage with bench and storage cabinets. The backyard has lots of mature trees to provide a shady space while you enjoy sitting on the deck. There's also a small garden space and storage shed. (id:1945)
powered by

Show More Details and Features
Property DetailsKey information about 1504 Chestnut Drive
Interior FeaturesDiscover the interior design and amenities
Exterior & Lot FeaturesLearn about the exterior and lot specifics of 1504 Chestnut Drive
Location & CommunityUnderstand the neighborhood and community
Tax & Legal InformationGet tax and legal details applicable to 1504 Chestnut Drive
Room Dimensions

This listing content provided by REALTOR.ca has
been licensed by REALTOR®
members of The Canadian Real Estate Association
members of The Canadian Real Estate Association
Nearby Listings Stat
Nearby Places
Additional Information about 1504 Chestnut Drive














