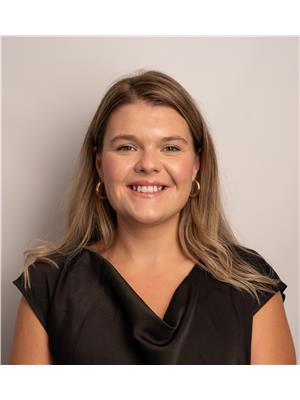942 Funnell Lane, Lyndhurst
- Bedrooms: 2
- Bathrooms: 1
- Type: Residential
- Added: 6 days ago
- Updated: 1 days ago
- Last Checked: 19 hours ago
Discover a rare gem on the picturesque shores of Killenbeck Lake! This beautifully updated 3-season WATERFRONT cottage offers an unparalleled lakeside retreat & ideal investment opportunity for short-term rentals or your next home away from home! Relax in the serene sunroom w/ stunning views of the pristine level waterfront. Enjoy the sandy area for wading or explore the granite shoreline for a refreshing plunge into the crystal-clear waters. The cottage features a cozy open-concept living room eat-in kitchen a woodstove convenient 2pc bath & two inviting bedrooms.Killenbeck Lake stretches over 2 kms & reaches depths of 80 feet providing a paradise for outdoor enthusiasts. If you love canoeing kayaking or paddleboarding you will appreciate the easy portage to Charleston Lake Provincial Park. This oasis is perfectly located close to amenities & just 40 minutes from Kingston 1.5 hours from Ottawa & 3.5 hours from Toronto. $50 annual fee contributes to gravel maintenance for Funnell Lane. (id:1945)
powered by

Property Details
- Cooling: None
- Heating: Wood, Other
- Stories: 1
- Structure Type: House
- Exterior Features: Wood
- Architectural Style: Bungalow
Interior Features
- Basement: None, Not Applicable
- Flooring: Laminate, Linoleum
- Appliances: Refrigerator, Stove, Microwave, Blinds
- Bedrooms Total: 2
- Bathrooms Partial: 1
Exterior & Lot Features
- View: Lake view
- Lot Features: Treed, Wooded area
- Water Source: Lake/River Water Intake
- Parking Total: 4
- Parking Features: Open, Oversize, Surfaced
- Lot Size Dimensions: 139.9 ft X 105 ft
- Waterfront Features: Waterfront on lake
Location & Community
- Common Interest: Freehold
Property Management & Association
- Association Fee: 50
- Association Fee Includes: Other, See Remarks, Parcel of Tied Land
Utilities & Systems
- Utilities: Electricity
Tax & Legal Information
- Tax Year: 2024
- Parcel Number: 442270301
- Tax Annual Amount: 2032
- Zoning Description: Residential
Room Dimensions
This listing content provided by REALTOR.ca has
been licensed by REALTOR®
members of The Canadian Real Estate Association
members of The Canadian Real Estate Association
















