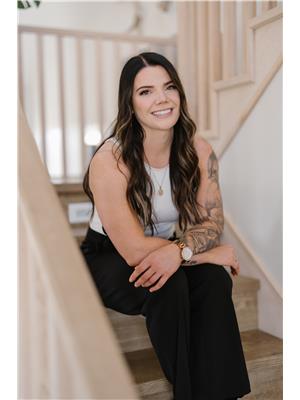446 Poplar Drive, Logan Lake
- Bedrooms: 2
- Bathrooms: 2
- Living area: 2718 square feet
- Type: Residential
- Added: 78 days ago
- Updated: 15 days ago
- Last Checked: 22 hours ago
Hard to find ""Level entry/daylight basement"" rancher in Logan Lakes premiere development Ironstone Ridge. Built by award winning Builder Intra Pacific this house has much to offer. Vaulted ceiling great room with lots of window to showcase the views. Kitchen boasts a corner pantry, Island with double sink with adjacent dinning room and door to covered rear deck. Master bedroom comes with a window seat, large walk in closet and duel sinks. Main floor laundry off the garage with sink. Ready for Spring occupancy so time to pick colors, flooring, cabinets etc. See website for more info. ironstoneridge.com (id:1945)
powered by

Property DetailsKey information about 446 Poplar Drive
- Roof: Asphalt shingle, Unknown
- Heating: Forced air, See remarks
- Year Built: 2024
- Structure Type: House
- Exterior Features: Vinyl siding
- Architectural Style: Ranch
Interior FeaturesDiscover the interior design and amenities
- Basement: Full
- Flooring: Mixed Flooring
- Living Area: 2718
- Bedrooms Total: 2
- Fireplaces Total: 1
- Bathrooms Partial: 1
- Fireplace Features: Gas, Unknown
Exterior & Lot FeaturesLearn about the exterior and lot specifics of 446 Poplar Drive
- Water Source: Municipal water
- Lot Size Units: acres
- Parking Total: 2
- Parking Features: Attached Garage
- Lot Size Dimensions: 0.22
Location & CommunityUnderstand the neighborhood and community
- Common Interest: Freehold
Utilities & SystemsReview utilities and system installations
- Sewer: Municipal sewage system
Tax & Legal InformationGet tax and legal details applicable to 446 Poplar Drive
- Zoning: Unknown
- Parcel Number: 032-057-741
Room Dimensions

This listing content provided by REALTOR.ca
has
been licensed by REALTOR®
members of The Canadian Real Estate Association
members of The Canadian Real Estate Association
Nearby Listings Stat
Active listings
9
Min Price
$444,900
Max Price
$779,750
Avg Price
$583,794
Days on Market
114 days
Sold listings
1
Min Sold Price
$385,000
Max Sold Price
$385,000
Avg Sold Price
$385,000
Days until Sold
15 days
Nearby Places
Additional Information about 446 Poplar Drive
















