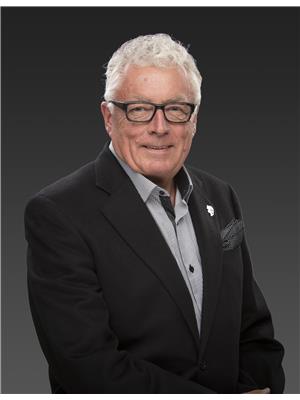551 Yates Road Unit 302, Kelowna
- Bedrooms: 2
- Bathrooms: 2
- Living area: 974 square feet
- Type: Apartment
- Added: 116 days ago
- Updated: 34 days ago
- Last Checked: 11 minutes ago
The VERVE | Loaded with amenities this condo offers an outdoor pool and hot tub, beach volleyball court, BBQ & patio area with picnic tables and dog run. Great split floor plan with 2 bedrooms 2 full baths and a den. Spacious foyer with 2 large closets plus the laundry closet in the hallway. Well appointed kitchen with ample cabinetry, SS appliances & granite countertops is open to the living and dining area. Large windows in the living area & glass door to the deck bring in natural light. Den/office off the kitchen creates a great workspace while still being open and light. Primary bedroom features a walk in closet & full 4 piece ensuite. Secondary bedroom is on the opposite side of the main living area providing privacy for guests or kids. Both bedrooms have new carpet installed. Covered deck has room for lounging & dining and showcases beautiful mountain views. 2 SECURE PARKING STALLS Located in North Glenmore just 5 minute walk to shopping, restaurants & Kelowna Gold & Country Club. 20 minute drive to UBC Okanagan & Kelowna International Airport. (id:1945)
powered by

Property Details
- Roof: Other, Unknown
- Cooling: Wall unit
- Heating: Electric
- Stories: 1
- Year Built: 2007
- Structure Type: Apartment
- Exterior Features: Composite Siding
Interior Features
- Flooring: Tile, Laminate, Carpeted
- Appliances: Washer, Refrigerator, Range - Electric, Dishwasher, Dryer
- Living Area: 974
- Bedrooms Total: 2
Exterior & Lot Features
- View: Mountain view
- Lot Features: Treed, One Balcony
- Water Source: Municipal water
- Parking Total: 2
- Pool Features: Inground pool, Outdoor pool
- Parking Features: Underground
- Building Features: Storage - Locker
Location & Community
- Common Interest: Condo/Strata
- Community Features: Rentals Allowed
Property Management & Association
- Association Fee: 399.61
Utilities & Systems
- Sewer: Municipal sewage system
Tax & Legal Information
- Zoning: Unknown
- Parcel Number: 026-995-000
- Tax Annual Amount: 2056
Room Dimensions
This listing content provided by REALTOR.ca has
been licensed by REALTOR®
members of The Canadian Real Estate Association
members of The Canadian Real Estate Association


















