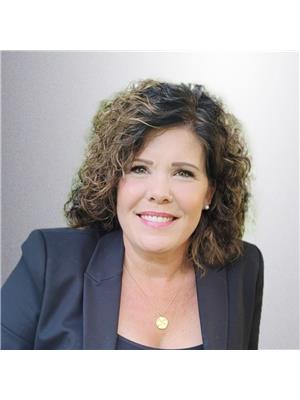2 Mctavish Crescent, Ripley
- Bedrooms: 3
- Bathrooms: 3
- Living area: 2132 square feet
- Type: Residential
- Added: 17 days ago
- Updated: 11 days ago
- Last Checked: 1 hours ago
Charming custom built bungalow nestled in the picturesque village of Ripley. Built in 2022, this 2132 sq. ft. bungalow offers the perfect blend of comfort and convenience. The spacious layout features 3 generously sized bedrooms and 3 full bathrooms making it an excellent choice for a growing family. The main floor laundry adds an extra layer of convenience to your daily routine. Step out side and enjoy the covered decks. The large back yard will be a hit for games or even a pool. The spot where family and friends will congregate. Have you ever wanted a garden? This property will exceed your expectations. Additionally the home includes a 3 car garage with access to the full unspoiled basement awaiting your personal touch. Mechanical features include a propane furnace, fireplace, hot water on demand and central air. The propane furnace and fireplace can be converted to natural gas as the meter has been installed to the house. Located a short distance to Kincardine, Goderich or Bruce Power this home is ideally situated for both leisure and work. (id:1945)
powered by

Property Details
- Cooling: Central air conditioning
- Heating: Forced air, Propane
- Stories: 1
- Year Built: 2022
- Structure Type: House
- Exterior Features: Vinyl siding
- Foundation Details: Poured Concrete
- Architectural Style: Bungalow
Interior Features
- Basement: Unfinished, Full
- Appliances: Washer, Refrigerator, Water softener, Dishwasher, Stove, Dryer, Hood Fan, Garage door opener
- Living Area: 2132
- Bedrooms Total: 3
- Fireplaces Total: 1
- Fireplace Features: Propane, Other - See remarks
- Above Grade Finished Area: 2132
- Above Grade Finished Area Units: square feet
- Below Grade Finished Area Units: square feet
- Above Grade Finished Area Source: Other
- Below Grade Finished Area Source: Owner
Exterior & Lot Features
- Lot Features: Southern exposure, Corner Site, Crushed stone driveway, Sump Pump, Automatic Garage Door Opener
- Water Source: Municipal water
- Parking Total: 6
- Parking Features: Attached Garage
Location & Community
- Directions: Heading South into Ripley off Bruce Road 7, property located at the corner of McTavish and Huron Street
- Common Interest: Freehold
- Subdivision Name: Huron-Kinloss
- Community Features: Community Centre
Utilities & Systems
- Sewer: Municipal sewage system
- Utilities: Natural Gas, Electricity, Cable, Telephone
Tax & Legal Information
- Tax Annual Amount: 5360.16
- Zoning Description: R1
Additional Features
- Security Features: Smoke Detectors
Room Dimensions
This listing content provided by REALTOR.ca has
been licensed by REALTOR®
members of The Canadian Real Estate Association
members of The Canadian Real Estate Association
















