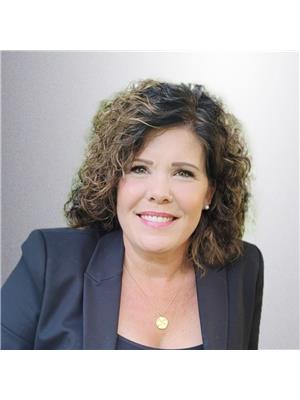8 Blake Street, Ripley
- Bedrooms: 3
- Bathrooms: 2
- Living area: 2189 square feet
- Type: Residential
- Added: 86 days ago
- Updated: 19 days ago
- Last Checked: 7 hours ago
Welcome to 8 Blake Street, Ripley! This meticulously maintained two-story home rests peacefully on a tranquil Ripley street. The main level features a cozy living room with a gas fireplace, an upgraded large kitchen boasting new flooring, countertops, and backsplash, a spacious 4-piece bathroom, an office, a den with patio doors opening to a sizable deck, and a generous main floor laundry with ample storage. Upstairs, discover three oversized bedrooms, a 3-piece ensuite, and a charming reading nook. Outside, enjoy the convenience of a 2-car attached garage, perfect for Ontario winters, a large deck ideal for gatherings, and a shed complete with a loft for extra storage. Positioned just 15 minutes to the shores of Lake Huron, 15 minutes to Lucknow, and 30 min to Bruce Power, this home offers central access to a host of amenities. (id:1945)
powered by

Property DetailsKey information about 8 Blake Street
Interior FeaturesDiscover the interior design and amenities
Exterior & Lot FeaturesLearn about the exterior and lot specifics of 8 Blake Street
Location & CommunityUnderstand the neighborhood and community
Utilities & SystemsReview utilities and system installations
Tax & Legal InformationGet tax and legal details applicable to 8 Blake Street
Room Dimensions

This listing content provided by REALTOR.ca
has
been licensed by REALTOR®
members of The Canadian Real Estate Association
members of The Canadian Real Estate Association
Nearby Listings Stat
Active listings
5
Min Price
$499,999
Max Price
$750,000
Avg Price
$570,980
Days on Market
87 days
Sold listings
0
Min Sold Price
$0
Max Sold Price
$0
Avg Sold Price
$0
Days until Sold
days
Nearby Places
Additional Information about 8 Blake Street














