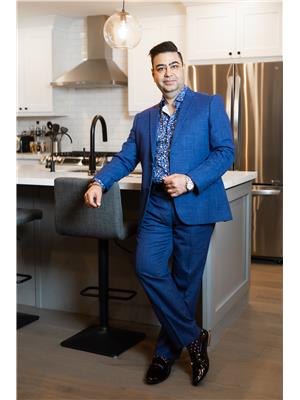115 Crossmore Crescent, Cambridge
- Bedrooms: 4
- Bathrooms: 4
- Living area: 2374 square feet
- Type: Residential
Source: Public Records
Note: This property is not currently for sale or for rent on Ovlix.
We have found 6 Houses that closely match the specifications of the property located at 115 Crossmore Crescent with distances ranging from 2 to 10 kilometers away. The prices for these similar properties vary between 779,900 and 959,999.
Nearby Places
Name
Type
Address
Distance
Galt Collegiate Institute
School
200 Water St N
1.8 km
Cambridge Mill
Restaurant
130 Water St N
2.0 km
Southwood Secondary School
School
30 Southwood Dr
2.1 km
Cafe 13 Main Street Grill
Restaurant
13 Main St
2.3 km
Elixir Bistro
Restaurant
34 Main St
2.3 km
Galt Arena Gardens
Stadium
98 Shade St
2.8 km
Langdon Hall Country House Hotel & Spa
Restaurant
1 Langdon Dr
3.0 km
Cafe Moderno
Restaurant
383 Elgin St N
3.0 km
Cambridge Centre
Shopping mall
355 Hespeler Rd
3.3 km
Preston High School
School
550 Rose St
3.3 km
St. Benedict Catholic Secondary School
School
Cambridge
4.1 km
Blackshop Restaurant
Bar
595 Hespeler Rd
4.3 km
Property Details
- Cooling: Central air conditioning
- Heating: Forced air
- Stories: 2
- Year Built: 2023
- Structure Type: House
- Exterior Features: Brick
- Architectural Style: 2 Level
Interior Features
- Basement: Unfinished, Full
- Appliances: Washer, Refrigerator, Water softener, Stove, Dryer, Hood Fan, Window Coverings, Garage door opener, Microwave Built-in
- Living Area: 2374
- Bedrooms Total: 4
- Bathrooms Partial: 1
- Above Grade Finished Area: 2374
- Above Grade Finished Area Units: square feet
- Above Grade Finished Area Source: Builder
Exterior & Lot Features
- Lot Features: Conservation/green belt, Sump Pump, Automatic Garage Door Opener
- Water Source: Municipal water
- Parking Total: 4
- Parking Features: Attached Garage
Location & Community
- Directions: BISMARK/CROSSMORE
- Common Interest: Freehold
- Subdivision Name: 14 - Westview
- Community Features: High Traffic Area
Utilities & Systems
- Sewer: Municipal sewage system
Tax & Legal Information
- Tax Annual Amount: 7782.97
- Zoning Description: R1
Additional Features
- Security Features: Smoke Detectors
RARE OPPORTUNITY TO OWN A PRIME CORNER LOT IN THE WESTWOOD COMMUNITY! Step into this remarkable 93x120 corner home, set on a serene ravine lot with a backyard trail that leads directly to the premier $3M Westwood Park. The park offers top-tier amenities like a splash pad, tennis court, skatepark, dog park, and more. This sophisticated Elevation C model, with its all-brick exterior, provides nearly 2,400 sq. ft. of beautifully designed living space. Inside, you'll be greeted by sweeping views and a bright, open layout. The main level is enhanced by sleek hardwood floors, impressive 9 ft. ceilings, and large windows that bring the outdoors in. The kitchen is a chef’s dream, featuring quartz countertops, abundant cabinetry, stainless steel appliances, and a builder-upgraded gas line for the stove — perfect for entertaining and family meals. This level also includes a stylish 2-piece powder room and a convenient mudroom with direct access to the garage. Upstairs, discover a thoughtfully designed laundry room and four spacious bedrooms, each offering both comfort and privacy. The primary suite is a tranquil retreat with oversized windows, a luxurious 5-piece ensuite, and a spacious walk-in closet. A second bedroom boasts its own 4-piece ensuite, ideal for guests or family members, while the remaining two bedrooms share a well-appointed main bathroom. The unfinished basement offers incredible potential, featuring a 3-piece rough-in, cold storage, and a water softener, providing ample space for future customization. This home is the perfect mix of style, functionality, and unbeatable location. Don't let this unique property slip away! (id:1945)
Demographic Information
Neighbourhood Education
| Master's degree | 20 |
| Bachelor's degree | 135 |
| University / Above bachelor level | 20 |
| University / Below bachelor level | 10 |
| Certificate of Qualification | 15 |
| College | 215 |
| Degree in medicine | 10 |
| University degree at bachelor level or above | 190 |
Neighbourhood Marital Status Stat
| Married | 680 |
| Widowed | 30 |
| Divorced | 35 |
| Separated | 30 |
| Never married | 250 |
| Living common law | 65 |
| Married or living common law | 750 |
| Not married and not living common law | 350 |
Neighbourhood Construction Date
| 1961 to 1980 | 95 |
| 1981 to 1990 | 70 |
| 1991 to 2000 | 135 |
| 2001 to 2005 | 75 |
| 2006 to 2010 | 25 |
| 1960 or before | 20 |









