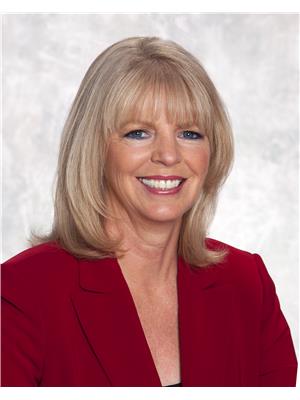112 Marion Dr, Sherwood Park
- Bedrooms: 5
- Bathrooms: 3
- Living area: 102.2 square meters
- Type: Residential
Source: Public Records
Note: This property is not currently for sale or for rent on Ovlix.
We have found 6 Houses that closely match the specifications of the property located at 112 Marion Dr with distances ranging from 2 to 10 kilometers away. The prices for these similar properties vary between 339,900 and 589,900.
Nearby Places
Name
Type
Address
Distance
Tim Hortons
Cafe
137 Main Blvd
0.7 km
The Canadian Brewhouse - Sherwood Park
Bar
270 Baseline Rd #200
0.9 km
Pasta Pantry
Meal takeaway
101 Granada Blvd
1.3 km
Franklin's Inn
Restaurant
2016 Sherwood Dr
1.4 km
The Sawmill Restaurant Group Ltd.
Store
2016 Sherwood Dr
1.5 km
MainStay Suites East Edmonton/Sherwood Park
Lodging
201 Palisades Way
1.5 km
New Asian Village
Restaurant
200 - 10 Main Blvd
1.5 km
Strathcona County Library
Library
401 Festival Ln
1.5 km
Salisbury Composite High
School
20 Festival Way
1.6 km
Cafe Haven
Cafe
9 Sioux Rd
1.7 km
Alberta Health Services
Hospital
Suite 140-80 Chippewa Rd
1.8 km
Royal Pizza
Restaurant
590 Baseline Rd
2.0 km
Property Details
- Heating: Forced air
- Stories: 1
- Year Built: 1971
- Structure Type: House
- Architectural Style: Bungalow
Interior Features
- Basement: Finished, Full
- Appliances: Washer, Refrigerator, Central Vacuum, Dishwasher, Stove, Dryer, Storage Shed
- Living Area: 102.2
- Bedrooms Total: 5
- Bathrooms Partial: 1
Exterior & Lot Features
- Lot Features: See remarks
- Lot Size Units: square meters
- Parking Features: Detached Garage
- Lot Size Dimensions: 634
Location & Community
- Common Interest: Freehold
Tax & Legal Information
- Parcel Number: 7127018005
Additional Features
- Photos Count: 48
- Map Coordinate Verified YN: true
Over 2000 sf of finished living space, 5 bedrooms and 2. 5 baths, this home has everything a growing family needs! New paint and flooring throughout the main floor give this home a bright and fresh feel. The living room is large and opens up to the kitchen and dining room, perfect for hosting and relaxing. The master bedroom is spacious and features a renovated 2 pc ensuite. 2 more bedrooms and a full bath complete this floor. Downstairs you will find a large rec room perfect for movies and games nights. 2 more bedrooms and another full bath make this the ideal space for guests and growing families. The utility room also provides ample storage space. Outside you will find a large deck overlooking the south-facing backyard, great for gardening or letting kids and pets play. The 19'x23' double garage is perfect for storing your cars tools and toys. Mills Haven is an idyllic Sherwood Park neighborhood, close to schools, parks and shopping. A true 10/10! (some photos are virtually staged) (id:1945)









