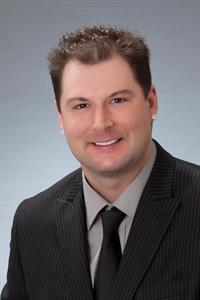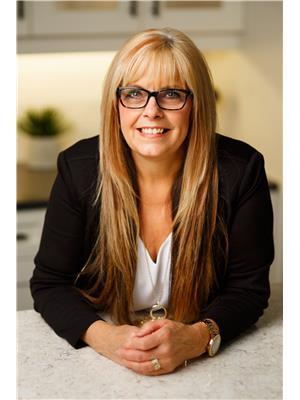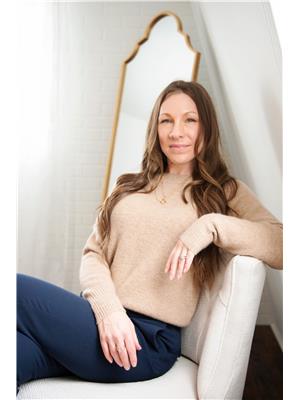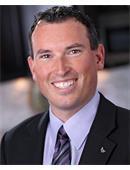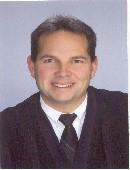259 Froom Crescent, Regina
- Bedrooms: 3
- Bathrooms: 2
- Living area: 850 square feet
- Type: Residential
- Added: 3 days ago
- Updated: 2 days ago
- Last Checked: 18 hours ago
Welcome to 259 Froom Cr…This 1/2 duplex is in a great location in Glen Elm Park. The 850sqft bungalow style home has been well taken care of and maintained. As you enter the front door you are greeted with the large living room with a northeast facing window. The cozy kitchen has a good amount of cabinet/counter space and a built in dishwasher. The dining area is functional for a small family..There are two bedrooms on the main floor with hardwood floors, and an updated full bathroom! The basement has an additional large bedroom, updated 3pce bath, recreation room with a wood fireplace and a spacious laundry area in the utility room. There is also side entry that has separate access to the basement. There is plenty of parking on the front concrete driveway leading to the backyard patio space with hot tub (included). There are garden boxes and a 16’x22’ garage with lane way access..This home is close to east end amenities, public transportation, parks and schools.. Please contact a real estate professional for more information or to schedule a private viewing (id:1945)
powered by

Property Details
- Heating: Forced air, Natural gas
- Year Built: 1966
- Architectural Style: Bungalow
Interior Features
- Basement: Finished, Full
- Appliances: Washer, Refrigerator, Dishwasher, Stove, Dryer, Microwave, Freezer, Hood Fan, Window Coverings, Garage door opener remote(s)
- Living Area: 850
- Bedrooms Total: 3
- Fireplaces Total: 1
- Fireplace Features: Wood, Conventional
Exterior & Lot Features
- Lot Features: Lane, Rectangular
- Lot Size Units: square feet
- Parking Features: Detached Garage, Parking Space(s)
- Lot Size Dimensions: 3038.00
Location & Community
- Common Interest: Freehold
Tax & Legal Information
- Tax Year: 2024
- Tax Annual Amount: 2078
Room Dimensions
This listing content provided by REALTOR.ca has
been licensed by REALTOR®
members of The Canadian Real Estate Association
members of The Canadian Real Estate Association










