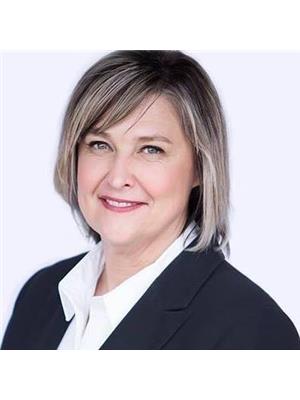806 Edgefield Street, Strathmore
806 Edgefield Street, Strathmore
×

36 Photos






- Bedrooms: 3
- Bathrooms: 3
- Living area: 2132.91 square feet
- MLS®: a2143448
- Type: Residential
- Added: 5 days ago
Property Details
Brand new and beautiful in family friendly Edgefield. Built by Sunstar Homes this 3 bedroom home is fully decked out with modern and stylish finishes. Enter into the spacious and bright front entryway with its gorgeous and elegant marble look tile flooring. Wide plank light coloured hardwood flooring leads you to the spacious open concept main living area that is flooded with natural light from the multiple large windows. In the living area a cozy gas fireplace is surrounded by built in shelving. The living room flows seamlessly into the white on white kitchen that is a thing of both beauty and functionality. Ceiling height shaker style cabinets have a stylish pop of colour with black hardware, a centre island with seating, quartz countertops and undermount sink plus attractive backsplash and industrial style lighting. A walk through pantry leads you to the spacious mudroom located just off of the garage. And a 2 pc powder room rounds out this level. Upstairs you’ll find a bright and open bonus room where you can set up a cozy family room to hang out and watch movies or curl up with a good book. The good sized primary bedrooms comes complete with a luxurious 5 pc ensuite with soaker tub, separate shower, water closet and walk in closet. 2 more bedrooms are each a good size and share the main bath. You’re going to love the convenience of upstairs laundry! The unfinished basement is ready to be finished to suit your needs as your family grows. Enjoy wide open prairie views off of your upper level deck which is finished with durable and low maintenance vinyl decking. A double attached garage is the ultimate luxury to keep you comfortable no matter the temperature. This fabulous family home is located close to George Freeman K-9 school as well as the Strathmore Motor Products Sports Centre not to mention easy access to shopping, restaurants and Hwy 1. Book your showing today and find out why everyone is falling in love with Strathmore (id:1945)
Best Mortgage Rates
Property Information
- Tax Lot: 19
- Cooling: None
- Heating: Forced air, Natural gas
- List AOR: Calgary
- Stories: 2
- Tax Year: 2023
- Basement: Unfinished, Full
- Flooring: Tile, Hardwood, Carpeted
- Tax Block: 6
- Appliances: Refrigerator, Stove
- Living Area: 2132.91
- Photos Count: 36
- Lot Size Units: square meters
- Parcel Number: 0038545507
- Parking Total: 4
- Bedrooms Total: 3
- Structure Type: House
- Common Interest: Freehold
- Fireplaces Total: 1
- Parking Features: Attached Garage
- Subdivision Name: Edgefield
- Tax Annual Amount: 1095
- Bathrooms Partial: 1
- Exterior Features: Stone, Composite Siding
- Foundation Details: Poured Concrete
- Lot Size Dimensions: 414.30
- Zoning Description: R2
- Above Grade Finished Area: 2132.91
- Map Coordinate Verified YN: true
- Above Grade Finished Area Units: square feet
Room Dimensions
 |
This listing content provided by REALTOR.ca has
been licensed by REALTOR® members of The Canadian Real Estate Association |
|---|
Nearby Places
Similar Houses Stat in Strathmore
806 Edgefield Street mortgage payment






