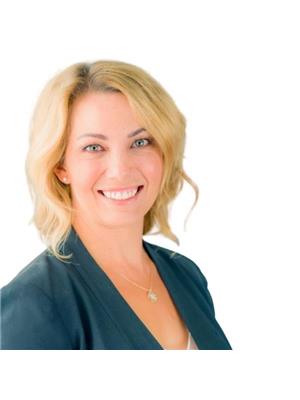238015 44 Street E, Rural Foothills County
- Bedrooms: 1
- Bathrooms: 3
- Living area: 2143 square feet
- Type: Residential
Source: Public Records
Note: This property is not currently for sale or for rent on Ovlix.
We have found 6 Houses that closely match the specifications of the property located at 238015 44 Street E with distances ranging from 2 to 10 kilometers away. The prices for these similar properties vary between 737,000 and 1,699,000.
Nearby Places
Name
Type
Address
Distance
Heritage Pointe Golf Club
Establishment
1 Heritage Pointe Drive
3.7 km
South Health Campus
Hospital
Calgary
5.0 km
Canadian Tire
Store
4155 126 Avenue SE
11.0 km
Centennial High School
School
55 Sun Valley Boulevard SE
11.2 km
Calgary Okotoks Air Park
Establishment
Canada
11.4 km
Fish Creek Provincial Park
Park
15979 Southeast Calgary
12.3 km
Spruce Meadows
School
18011 Spruce Meadows Way SW
12.6 km
Christ the Redeemer Catholic Schools
School
1 McRae St
12.8 km
Bistro Provence
Restaurant
52 N Railway St
12.8 km
Seaman Stadium
Stadium
2111 N Railway St
13.2 km
Boston Pizza
Meal takeaway
10 Southridge Dr
14.0 km
Canadian Tire
Car repair
100 - 201 Southridge Drive
14.9 km
Property Details
- Cooling: None
- Heating: Forced air, Natural gas
- Stories: 1
- Year Built: 1973
- Structure Type: House
- Foundation Details: Poured Concrete
- Architectural Style: Bungalow
- Construction Materials: Wood frame
Interior Features
- Basement: Unfinished, Full
- Flooring: Hardwood, Ceramic Tile
- Appliances: Washer, Refrigerator, Gas stove(s), Dishwasher, Wine Fridge, Dryer, Microwave, Hood Fan
- Living Area: 2143
- Bedrooms Total: 1
- Fireplaces Total: 2
- Bathrooms Partial: 1
- Above Grade Finished Area: 2143
- Above Grade Finished Area Units: square feet
Exterior & Lot Features
- Lot Features: See remarks, Other, No Smoking Home, Sauna
- Water Source: Well
- Lot Size Units: acres
- Parking Features: Attached Garage
- Lot Size Dimensions: 9.06
Location & Community
- Common Interest: Freehold
- Street Dir Suffix: East
- Community Features: Golf Course Development
Utilities & Systems
- Sewer: Septic tank, Septic System
Tax & Legal Information
- Tax Lot: 0
- Tax Year: 2024
- Tax Block: 3
- Parcel Number: 0014119127
- Tax Annual Amount: 6182
- Zoning Description: CR
Get your stunning piece of paradise just minutes from the city! Located just off Dunbow road by Carnmoney Golf Club, this 9 acre parcel will tick all the boxes. The home is set back from the road and surrounded by trees offering exemplary privacy. The welcoming front deck is east facing for the perfect view with your morning coffee. Inside, the main floor has been renovated and is a delightful open and bright space. The primary suite includes a spacious bedroom with a view of the back yard and cosy wood fireplace. Walk through the dressing area to the spa like ensuite. Just a few steps down and you'll find a library with high ceilings leading the way to the fitness area with infrared sauna (included). The triple car garage is heated and includes lots of storage space and a workshop area in the third bay. The basement has been framed and ready for you to finish. Enjoy the sunset from the tranquility of the back deck with hot tub, BBQ area and lots of places to lounge and unwind. The converted barn has tons of extra, flexible space to use as you see fit. Please click through our photos for more details about this unique gem! (id:1945)
Demographic Information
Neighbourhood Education
| Master's degree | 130 |
| Bachelor's degree | 455 |
| University / Above bachelor level | 45 |
| University / Below bachelor level | 80 |
| Certificate of Qualification | 120 |
| College | 400 |
| Degree in medicine | 40 |
| University degree at bachelor level or above | 685 |
Neighbourhood Marital Status Stat
| Married | 1860 |
| Widowed | 50 |
| Divorced | 70 |
| Separated | 30 |
| Never married | 540 |
| Living common law | 110 |
| Married or living common law | 1970 |
| Not married and not living common law | 690 |
Neighbourhood Construction Date
| 1961 to 1980 | 80 |
| 1981 to 1990 | 45 |
| 1991 to 2000 | 225 |
| 2001 to 2005 | 340 |
| 2006 to 2010 | 255 |
| 1960 or before | 30 |









