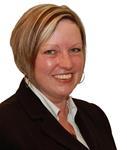55 Aylen Avenue, Ottawa
- Bedrooms: 4
- Bathrooms: 4
- Type: Residential
- Added: 8 hours ago
- Updated: 8 hours ago
- Last Checked: 19 minutes ago
This beautifully renovated detached home in Westboro (Woodroffe North) is on the market for the first time in over 35 years. The quiet neighbourhood on the shores of the Ottawa River blends nature and city living perfectly. Nestled one block from the Ottawa River Parkway and less than a block from the future Sherbourne LRT station, this home is ideally situated in Ottawa's west end. 55 Aylen sits within the Broadview and Nepean HS catchment areas and is an ideal spot for young families. This 4 bed (plus loft) 4 bath home features an open concept design with high end finishes throughout making it move in ready. Ground floor laundry and a basement door at grade, open up numerous possibilities for multi-generational living or a nanny-suit. The beautifully landscaped backyard includes an irrigation system and custom-built shed. The back deck sits atop a large but manageable backyard that is great for entertaining in the summer and large enough for a hockey rink in the winter. Call today! (id:1945)
powered by

Property Details
- Cooling: Central air conditioning
- Heating: Forced air, Natural gas
- Stories: 2
- Year Built: 1948
- Structure Type: House
- Exterior Features: Stone, Vinyl
- Foundation Details: Poured Concrete
Interior Features
- Basement: Finished, Full
- Flooring: Hardwood, Laminate, Ceramic
- Appliances: Washer, Refrigerator, Dishwasher, Stove, Dryer, Microwave Range Hood Combo
- Bedrooms Total: 4
- Fireplaces Total: 1
- Bathrooms Partial: 1
Exterior & Lot Features
- Water Source: Municipal water
- Parking Total: 6
- Parking Features: Surfaced
- Lot Size Dimensions: 49.94 ft X 166.53 ft
Location & Community
- Common Interest: Freehold
Utilities & Systems
- Sewer: Municipal sewage system
Tax & Legal Information
- Tax Year: 2024
- Parcel Number: 047510090
- Tax Annual Amount: 10060
- Zoning Description: R2F
Room Dimensions
This listing content provided by REALTOR.ca has
been licensed by REALTOR®
members of The Canadian Real Estate Association
members of The Canadian Real Estate Association
















