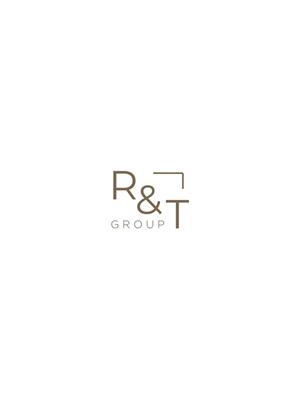38 14955 60 Avenue, Surrey
- Bedrooms: 3
- Bathrooms: 2
- Living area: 1385 square feet
- Type: Townhouse
- Added: 27 days ago
- Updated: 19 hours ago
- Last Checked: 11 hours ago
IMMACULATE | CORNER UNIT | GREEN BELT | DRIVEWAY PARKING | Proudly presenting a 3 bed, 2 bath, 1385 sqft town home that is a true standout. The original owner home has been meticulously cared for, with tasteful updates. The entire home, including stairwells, have been replaced with luxury vinyl tile and plank floors, fully shelved sliding door pantry, kitchen loaded with quartz counter tops, stainless steel appliances and generous sized kitchen island that can accompany seating for four. Upstairs ftrs 3 beds and 2 full baths. The primary bed is complete with walk in closet, 4 pce ensuite and sits privately at the back of the home protected by greenbelt. The location in the development can't be beat. Privately tucked away on greenbelt, with long driveway parking. (id:1945)
powered by

Property DetailsKey information about 38 14955 60 Avenue
Interior FeaturesDiscover the interior design and amenities
Exterior & Lot FeaturesLearn about the exterior and lot specifics of 38 14955 60 Avenue
Location & CommunityUnderstand the neighborhood and community
Property Management & AssociationFind out management and association details
Utilities & SystemsReview utilities and system installations
Tax & Legal InformationGet tax and legal details applicable to 38 14955 60 Avenue

This listing content provided by REALTOR.ca
has
been licensed by REALTOR®
members of The Canadian Real Estate Association
members of The Canadian Real Estate Association
Nearby Listings Stat
Active listings
44
Min Price
$489,000
Max Price
$2,499,000
Avg Price
$854,804
Days on Market
61 days
Sold listings
10
Min Sold Price
$675,000
Max Sold Price
$849,000
Avg Sold Price
$763,270
Days until Sold
72 days
Nearby Places
Additional Information about 38 14955 60 Avenue
















