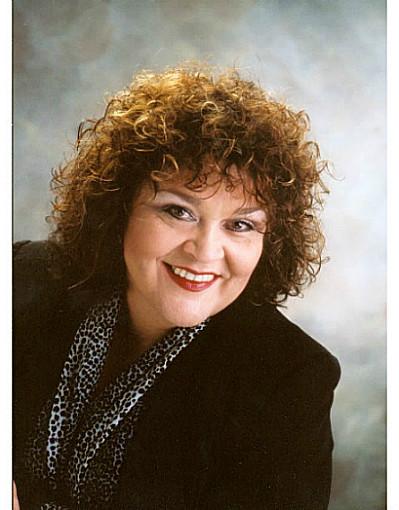7768 Ascot Circle Unit 7, Niagara Falls
- Bedrooms: 2
- Bathrooms: 2
- Living area: 1316 square feet
- Type: Townhouse
- Added: 44 days ago
- Updated: 44 days ago
- Last Checked: 11 days ago
Pinewood Niagara Builders Smart Towne built in 2018. This 2 bedroom, 2 bath Townhouse is conveniently located close to shopping, parks, highway access. Open concept floor plan featuring a bright and airy kitchen with plenty of cupboards and counterspace, island and garden door to back deck. Spacious master bedroom on second floor with ensuite privilege to 4 pc bath. Basement is unfinished and ready for your personal touches. Immediate possession is available (id:1945)
powered by

Property DetailsKey information about 7768 Ascot Circle Unit 7
Interior FeaturesDiscover the interior design and amenities
Exterior & Lot FeaturesLearn about the exterior and lot specifics of 7768 Ascot Circle Unit 7
Location & CommunityUnderstand the neighborhood and community
Property Management & AssociationFind out management and association details
Utilities & SystemsReview utilities and system installations
Tax & Legal InformationGet tax and legal details applicable to 7768 Ascot Circle Unit 7
Room Dimensions

This listing content provided by REALTOR.ca
has
been licensed by REALTOR®
members of The Canadian Real Estate Association
members of The Canadian Real Estate Association
Nearby Listings Stat
Active listings
93
Min Price
$279,000
Max Price
$1,069,000
Avg Price
$629,600
Days on Market
64 days
Sold listings
31
Min Sold Price
$429,900
Max Sold Price
$949,900
Avg Sold Price
$646,671
Days until Sold
55 days
Nearby Places
Additional Information about 7768 Ascot Circle Unit 7














