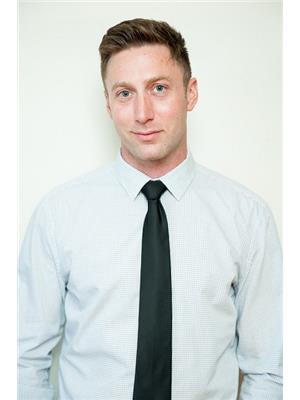Lph 3407 375 King Street W, Toronto
- Bedrooms: 2
- Bathrooms: 2
- Type: Apartment
- Added: 23 days ago
- Updated: 5 days ago
- Last Checked: 11 hours ago
Luxury Renovated And Fully Furnished 11"" Ceilings Sub-Penthouse! Floor To Ceiling Window And Split 2 Bed + 2 Bath Unit In M5V Condo! Best Of Downtown Toronto Entertainment District Has To Offer! Steps To Toronto's Finest Restaurants And Entertainment District - Rogers Center, Ripley's Aquarium, Roy Thompson Hall, And More. Flor To Ceiling Windows For Expansive North East City View! Great Amenities Available Including Visitor Parking, Oversized Locker, Gym BBQ Terrance, Yoga Room, Ping Pong, Pool Table, ETC. Great View Of The City!
powered by

Show
More Details and Features
Property DetailsKey information about Lph 3407 375 King Street W
- Cooling: Central air conditioning
- Heating: Forced air, Natural gas
- Structure Type: Apartment
- Exterior Features: Steel, Concrete
Interior FeaturesDiscover the interior design and amenities
- Flooring: Hardwood
- Appliances: Furniture
- Bedrooms Total: 2
Exterior & Lot FeaturesLearn about the exterior and lot specifics of Lph 3407 375 King Street W
- Lot Features: Balcony
- Parking Total: 1
- Parking Features: Underground
- Building Features: Storage - Locker, Exercise Centre, Recreation Centre, Party Room, Visitor Parking
Location & CommunityUnderstand the neighborhood and community
- Directions: KING ST & BLUE JAYS WAY
- Common Interest: Condo/Strata
- Street Dir Suffix: West
- Community Features: Pet Restrictions
Property Management & AssociationFind out management and association details
- Association Fee: 791.91
- Association Name: ICON PROPERTY MANAGEMENT
- Association Fee Includes: Common Area Maintenance, Heat, Water, Insurance, Parking
Tax & Legal InformationGet tax and legal details applicable to Lph 3407 375 King Street W
- Tax Annual Amount: 4356.54
Room Dimensions

This listing content provided by REALTOR.ca
has
been licensed by REALTOR®
members of The Canadian Real Estate Association
members of The Canadian Real Estate Association
Nearby Listings Stat
Active listings
996
Min Price
$110,000
Max Price
$3,628,750
Avg Price
$958,568
Days on Market
184 days
Sold listings
158
Min Sold Price
$569,990
Max Sold Price
$2,990,000
Avg Sold Price
$1,016,310
Days until Sold
69 days



























