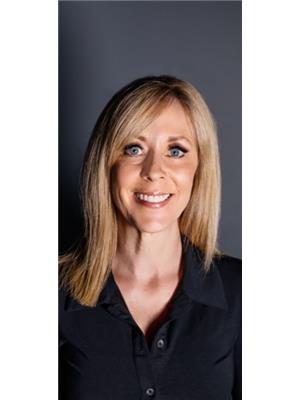1581 106th Street, North Battleford
- Bedrooms: 4
- Bathrooms: 2
- Living area: 1113 square feet
- Type: Residential
- Added: 50 days ago
- Updated: 49 days ago
- Last Checked: 20 hours ago
Whether you are an investor looking for your next rental or would like to live in a house where someone else pays for some of your mortgage, this solid bungalow offers just that! This up and down suite home offers 1,113 square feet of living with a single attached garage. The main floor has a total of 3 bedrooms and one bathroom, with all 3 bedrooms being a generous size. The living room is large and still has the original hardwood floors. It has a large window letting a ton of natural light stream in. Just off of the living room is the dining and kitchen area which are open to each other complete with all appliances included a built in dishwasher. The basement offers a 1 bedrooms suite with a spacious kitchen and living room, a 4-piece bathroom and nice sized windows so it doesn't feel like a dark basement. The common area hosts the utility and laundry room. There is an additional flex room in the basement complete with a wet bar that could either be used for the suite in the basement or an additional space for whoever lives on the main floor. The backyard is partially fenced, there is a covered patio and the rest of the yard just needs your personal touch! Not only do all of the appliances and window coverings remain, but the home will be sold fully furnished, making it turn-key ready for your next investment property! Looking for a starter home?? This is a savvy way to get into the market by having a tenant pay for some of your mortgage AND you won't have to worry about the expense of furnishing the whole home!! If this sounds appealing to you call today to check this one out before it's too late! (id:1945)
powered by

Property DetailsKey information about 1581 106th Street
- Heating: Forced air, Natural gas
- Year Built: 1960
- Structure Type: House
- Architectural Style: Bungalow
Interior FeaturesDiscover the interior design and amenities
- Basement: Finished, Full
- Appliances: Washer, Refrigerator, Dishwasher, Stove, Dryer, Microwave, Hood Fan, Window Coverings
- Living Area: 1113
- Bedrooms Total: 4
Exterior & Lot FeaturesLearn about the exterior and lot specifics of 1581 106th Street
- Lot Features: Treed, Rectangular
- Lot Size Units: square feet
- Parking Features: Attached Garage, Parking Space(s)
- Lot Size Dimensions: 5962.64
Location & CommunityUnderstand the neighborhood and community
- Common Interest: Freehold
Tax & Legal InformationGet tax and legal details applicable to 1581 106th Street
- Tax Year: 2023
- Tax Annual Amount: 3196
Room Dimensions

This listing content provided by REALTOR.ca
has
been licensed by REALTOR®
members of The Canadian Real Estate Association
members of The Canadian Real Estate Association
Nearby Listings Stat
Active listings
38
Min Price
$119,900
Max Price
$489,000
Avg Price
$219,353
Days on Market
84 days
Sold listings
11
Min Sold Price
$130,000
Max Sold Price
$269,900
Avg Sold Price
$184,664
Days until Sold
57 days
Nearby Places
Additional Information about 1581 106th Street








































