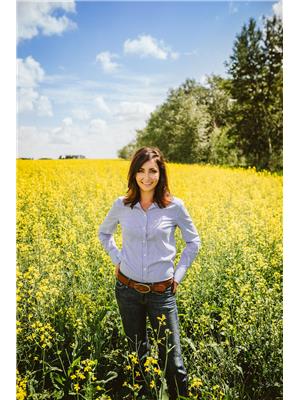5315 47 Avenue, Wetaskiwin
5315 47 Avenue, Wetaskiwin
×

32 Photos






- Bedrooms: 4
- Bathrooms: 2
- Living area: 1356.29 square feet
- MLS®: a2137995
- Type: Residential
- Added: 33 days ago
Property Details
Nestled in the heart of a great neighborhood, this immaculately kept home offers the perfect blend of charm and modern comfort. From its attractive vinyl siding , to the newer vinyl windows, every detail has been thoughtfully considered to create a space that's as practical as it is inviting. As you step inside, you're greeted by an abundance of natural light. The main level boasts a spacious living area, ideal for gatherings with family and friends. The kitchen has a breakfast bar, and next to it is a cozy den for a Home Office or nook. Upstairs, a master retreat awaits, offering a peaceful sanctuary where you can relax and rejuvenate. The lower level of the home is equally impressive, with a versatile rec room that can easily be customized to suit your lifestyle, whether you're pursuing your favorite hobby or simply unwinding with a good book. The basement level offers even more space to spread out and make yourself at home, with two additional bedrooms, a flexible area that could serve as a home gym or office, and a convenient laundry room with plenty of storage space. Outside you will find a fully fenced yard that is fully landscaped with a large deck, and garden boxes. There is also a 2019 double detached garage that provides ample room for parking or storage. With its prime location, modern amenities, and cozy atmosphere, this home truly has it all. (id:1945)
Best Mortgage Rates
Property Information
- Tax Lot: 12
- Cooling: None
- Heating: Forced air, Natural gas
- List AOR: Red Deer (Central Alberta)
- Stories: 2
- Tax Year: 2024
- Basement: Finished, Full
- Flooring: Carpeted, Ceramic Tile, Vinyl Plank
- Tax Block: 15
- Year Built: 1946
- Appliances: Refrigerator, Stove, Washer & Dryer
- Living Area: 1356.29
- Lot Features: See remarks, PVC window
- Photos Count: 32
- Lot Size Units: square meters
- Parcel Number: 0021199047
- Parking Total: 4
- Bedrooms Total: 4
- Structure Type: House
- Common Interest: Freehold
- Parking Features: Detached Garage
- Tax Annual Amount: 2683.01
- Exterior Features: Vinyl siding
- Foundation Details: Poured Concrete
- Lot Size Dimensions: 682.00
- Zoning Description: R2
- Architectural Style: 3 Level
- Construction Materials: Wood frame
- Above Grade Finished Area: 1356.29
- Map Coordinate Verified YN: true
- Above Grade Finished Area Units: square feet
Room Dimensions
 |
This listing content provided by REALTOR.ca has
been licensed by REALTOR® members of The Canadian Real Estate Association |
|---|
Nearby Places
Similar Houses Stat in Wetaskiwin
5315 47 Avenue mortgage payment






