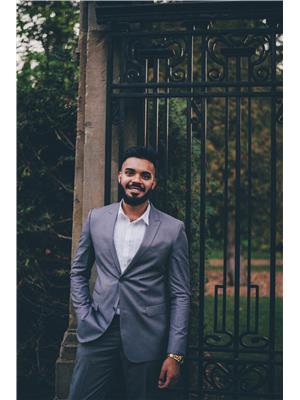66 Clute Crescent, Barrie
- Bedrooms: 3
- Bathrooms: 2
- Living area: 1341 square feet
- Type: Residential
- Added: 11 days ago
- Updated: 14 hours ago
- Last Checked: 6 hours ago
Top 5 Reasons You Will Love This Home: 1) Situated in the highly sought-after Holly neighbourhood, offering ultimate convenience, just a short stroll to shops, dining, schools, and parks 2) Generous upper level boasting three generously sized bedrooms and a beautifully remodeled 4-piece main bathroom, along with the basement providing additional living space with a cozy recreation room and a convenient 2-piece bathroom 3) Inviting eat-in kitchen featuring a pass-through leading into the living room while seamlessly opening to a vast wooden deck in the fully fenced backyard, perfect for relaxation and entertaining 4) Enjoy a bright and airy main level adorned with stylish laminate flooring, convenient inside entry from the garage, and several updates including all new light fixtures and door handles 5) Ready for you to settle in, featuring updates such as an updated patio door, a washer and dryer, and a new furnace and air conditioning. 1,341 fin.sq.ft. Age 26. Visit our website for more detailed information. (id:1945)
powered by

Property Details
- Cooling: Central air conditioning
- Heating: Forced air, Natural gas
- Stories: 2
- Structure Type: House
- Exterior Features: Brick
- Foundation Details: Poured Concrete
Interior Features
- Basement: Partially finished, Full
- Flooring: Laminate
- Appliances: Washer, Refrigerator, Water softener, Dishwasher, Stove, Dryer
- Bedrooms Total: 3
- Bathrooms Partial: 1
Exterior & Lot Features
- Water Source: Municipal water
- Parking Total: 3
- Parking Features: Attached Garage
- Lot Size Dimensions: 32.8 x 114.8 FT
Location & Community
- Directions: Marsellus Dr/Clute Cres
- Common Interest: Freehold
- Community Features: Community Centre
Utilities & Systems
- Sewer: Sanitary sewer
Tax & Legal Information
- Tax Annual Amount: 3694.83
- Zoning Description: R4
Room Dimensions

This listing content provided by REALTOR.ca has
been licensed by REALTOR®
members of The Canadian Real Estate Association
members of The Canadian Real Estate Association














