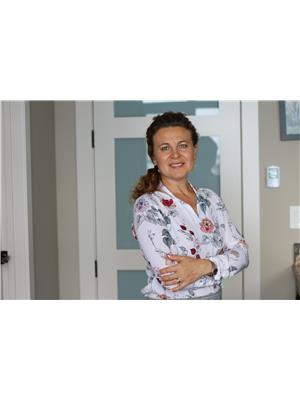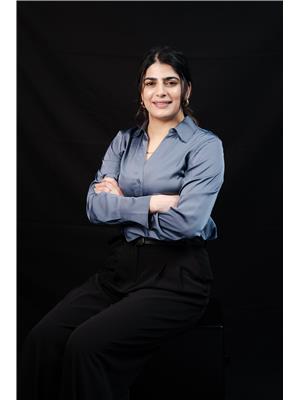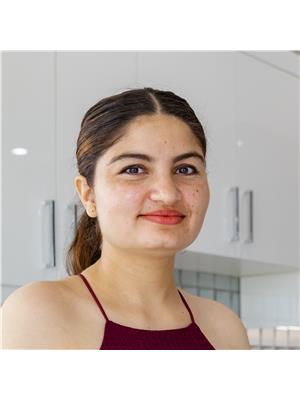290 50356 Rge Rd 232, Rural Leduc County
- Bedrooms: 4
- Bathrooms: 3
- Living area: 128.31 square meters
- Type: Residential
Source: Public Records
Note: This property is not currently for sale or for rent on Ovlix.
We have found 6 Houses that closely match the specifications of the property located at 290 50356 Rge Rd 232 with distances ranging from 2 to 10 kilometers away. The prices for these similar properties vary between 514,900 and 949,000.
Nearby Places
Name
Type
Address
Distance
Tim Hortons
Cafe
5900 50 St
9.8 km
Boston Pizza
Restaurant
6210 50th St
10.0 km
École Secondaire Beaumont Composite High School
School
5417 43 Ave
10.1 km
Gartner
Establishment
Rolly View
13.7 km
Edmonton/Cooking Lake Water Aerodrome
Airport
14.3 km
Cooking Lake
Airport
Sherwood Park
14.6 km
Brewsters Brewing Company & Restaurant - Summerside
Bar
1140 91 St SW
16.6 km
Minimango
Restaurant
1056 91 St SW
16.7 km
Father Michael Troy Catholic Junior High School
School
3630 23 St NW
16.7 km
Zaika Bistro
Restaurant
2303 Ellwood Dr SW
16.8 km
Original Joe's Restaurant & Bar
Restaurant
9246 Ellerslie Rd SW
16.9 km
Real Deal Meats
Food
2435 Ellwood Dr SW
16.9 km
Property Details
- Cooling: Central air conditioning
- Heating: Forced air
- Year Built: 1995
- Structure Type: House
- Architectural Style: Bi-level
Interior Features
- Basement: Finished, Full
- Appliances: Washer, Refrigerator, Gas stove(s), Dryer, Microwave, Freezer, Hood Fan
- Living Area: 128.31
- Bedrooms Total: 4
Exterior & Lot Features
- Lot Features: Private setting
- Lot Size Units: acres
- Parking Features: Attached Garage, Detached Garage, Oversize, Heated Garage
- Lot Size Dimensions: 3.01
Tax & Legal Information
- Parcel Number: 683080
Additional Features
- Photos Count: 72
- Security Features: Smoke Detectors
- Map Coordinate Verified YN: true
Nestled in the esteemed Looma Estates, this exceptional 4-bedroom, 3-bathroom bi-level home offers rural tranquility just minutes from Beaumont, YEG Airport, Leduc, and Edmonton. Built in 1995 and showcasing meticulous upkeep, this residence boasts a chef's kitchen with new appliances and quartz countertops. The upstairs features new luxury vinyl plank flooring, a welcoming living room with a gas fireplace, and a private primary bedroom with an ensuite. The cozy walkout basement includes heated floors, a family room, a new spa retreat bathroom, 2 more bedrooms and a spacious laundry room. Recent updates underline the home's superb maintenance, including a new septic tank, hot water tank, and 50-year shingles. The property also includes an attached garage with epoxy floors, a spacious detached garage (32x28), a 40 Seacan for storage, and a private backyard oasis with a pond, decks, and a fire pit. This move-in-ready home perfectly blends modern comfort with serene outdoor living. Don't miss this one! (id:1945)
Demographic Information
Neighbourhood Education
| Bachelor's degree | 50 |
| University / Below bachelor level | 15 |
| Certificate of Qualification | 95 |
| College | 110 |
| University degree at bachelor level or above | 50 |
Neighbourhood Marital Status Stat
| Married | 435 |
| Widowed | 15 |
| Divorced | 35 |
| Separated | 10 |
| Never married | 150 |
| Living common law | 60 |
| Married or living common law | 495 |
| Not married and not living common law | 205 |
Neighbourhood Construction Date
| 1961 to 1980 | 65 |
| 1981 to 1990 | 35 |
| 1991 to 2000 | 40 |
| 2001 to 2005 | 15 |
| 2006 to 2010 | 80 |
| 1960 or before | 25 |










