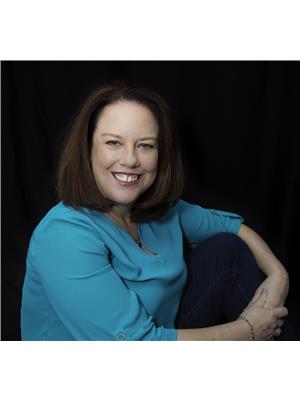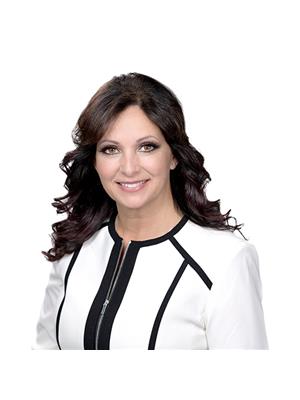29 Acklam Terrace, Kanata
- Bedrooms: 4
- Bathrooms: 10
- Type: Residential
- Added: 44 days ago
- Updated: 4 hours ago
- Last Checked: 7 minutes ago
Welcome to this stunning 4-bedroom detached home, waiting for its next owner could it be you? The main floor features a formal living room with crown molding, a dining room, cozy family room with gas fireplace, and a practical kitchen, plus the convenience of a laundry room. Ascend the grand staircase to discover a spacious primary bedroom with ensuite and walk-in closet, along with 3 additional bedrooms and a family bathroom. The fully finished lower level offers even more living space, including a large rec room with a second gas fireplace and a versatile den. Enjoy outdoor living in the west-facing backyard, perfect for summer relaxation. Don't miss your chance to see this beautiful home in person! Open House: Sunday Dec 1 from 2-4pm (id:1945)
powered by

Property DetailsKey information about 29 Acklam Terrace
Interior FeaturesDiscover the interior design and amenities
Exterior & Lot FeaturesLearn about the exterior and lot specifics of 29 Acklam Terrace
Location & CommunityUnderstand the neighborhood and community
Utilities & SystemsReview utilities and system installations
Tax & Legal InformationGet tax and legal details applicable to 29 Acklam Terrace
Room Dimensions

This listing content provided by REALTOR.ca
has
been licensed by REALTOR®
members of The Canadian Real Estate Association
members of The Canadian Real Estate Association
Nearby Listings Stat
Active listings
1
Min Price
$899,900
Max Price
$899,900
Avg Price
$899,900
Days on Market
43 days
Sold listings
0
Min Sold Price
$0
Max Sold Price
$0
Avg Sold Price
$0
Days until Sold
days
Nearby Places
Additional Information about 29 Acklam Terrace















