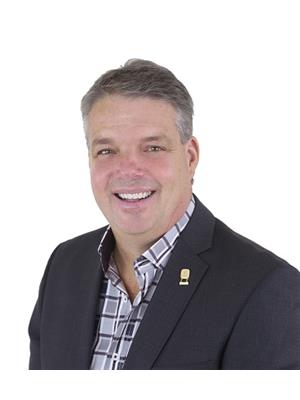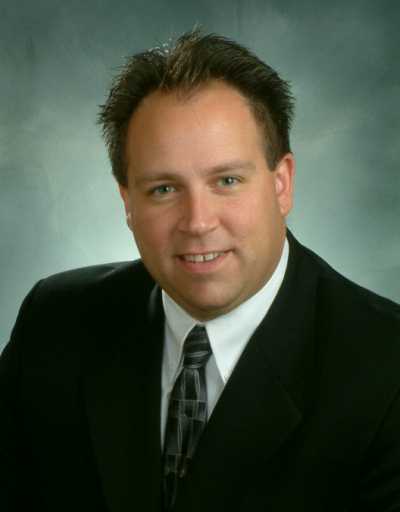9 Sunshine Place, New Hamburg
- Bedrooms: 2
- Bathrooms: 2
- Living area: 1446 square feet
- Type: Residential
- Added: 2 days ago
- Updated: 1 days ago
- Last Checked: 13 hours ago
You'll be impressed with this quiet, yet active adult community just outside of Kitchener. Features include an indoor pool, fully equipped workshop, fitness room and much more! Go to www.morningside.ca to see all the amenities. This home has been well cared for and has recent upgrades, like a brand new concrete patio and entranceway, updated kitchen cupboards, newer windows throughout, upgraded furnace/AC, and a new roof in 2015. This home is ready for you to move in, just add your personal touches. (id:1945)
powered by

Property Details
- Cooling: Central air conditioning
- Heating: Forced air, Natural gas
- Stories: 1
- Structure Type: House
- Exterior Features: Vinyl siding
- Foundation Details: Poured Concrete
- Architectural Style: Bungalow
Interior Features
- Basement: Unfinished, Crawl space
- Appliances: Washer, Refrigerator, Water softener, Central Vacuum, Dishwasher, Stove, Dryer, Freezer, Window Coverings, Garage door opener, Microwave Built-in
- Living Area: 1446
- Bedrooms Total: 2
- Above Grade Finished Area: 1446
- Above Grade Finished Area Units: square feet
- Above Grade Finished Area Source: Other
Exterior & Lot Features
- View: River view
- Lot Features: Cul-de-sac, Paved driveway
- Water Source: Municipal water
- Parking Total: 3
- Pool Features: Pool
- Parking Features: Attached Garage
- Building Features: Exercise Centre, Party Room
Location & Community
- Directions: Parkway Drive to W Morningside Circle to Sunshine Place
- Common Interest: Leasehold
- Subdivision Name: 660 - New Hamburg
- Community Features: Quiet Area
Utilities & Systems
- Sewer: Municipal sewage system
Tax & Legal Information
- Tax Annual Amount: 2269.27
- Zoning Description: Z3
Room Dimensions
This listing content provided by REALTOR.ca has
been licensed by REALTOR®
members of The Canadian Real Estate Association
members of The Canadian Real Estate Association
















