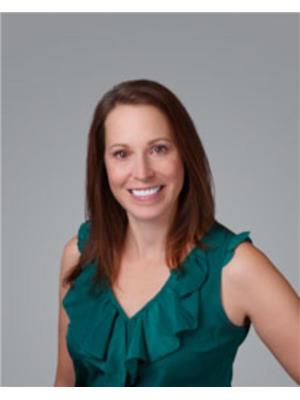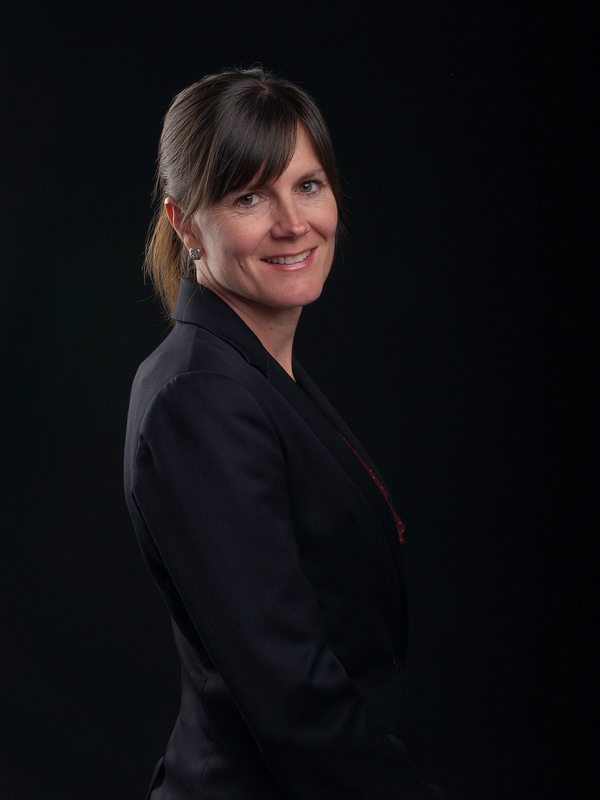21 1230 Cameron Avenue Sw, Calgary
- Bedrooms: 1
- Bathrooms: 1
- Living area: 540 square feet
- Type: Apartment
- Added: 12 days ago
- Updated: 2 days ago
- Last Checked: 5 hours ago
**Open House Sat Sept 07. 11 am-1 pm** Investor or First Time Buyer Alert! This freshly painted CORNER UNIT features 1 bedroom, 1 bathroom and is located on the second floor of a CONCRETE building, located in the prestigious community of Mount Royal and only steps away from 17th Avenue. This boutique building has only 18 units and was extensively renovated in 2010 with all new vinyl windows, boiler system and balconies. This tastefully updated unit has newer tile floors throughout, a spacious living room that leads to an outdoor balcony with DOWNTOWN VIEWS, eating area, kitchen with many upgrades including, quartz counter tops, modern cabinets, stainless steel appliances and European washer/dryer unit. Assigned surface parking stall and lots of street parking available. Pets are welcome board approval. Call now to book your private viewing. (id:1945)
powered by

Property Details
- Cooling: None
- Heating: Baseboard heaters
- Stories: 4
- Year Built: 1959
- Structure Type: Apartment
- Exterior Features: Concrete, Brick
- Construction Materials: Poured concrete
Interior Features
- Flooring: Ceramic Tile
- Appliances: Refrigerator, Dishwasher, Stove, Window Coverings, Washer & Dryer
- Living Area: 540
- Bedrooms Total: 1
- Above Grade Finished Area: 540
- Above Grade Finished Area Units: square feet
Exterior & Lot Features
- Lot Features: Parking
- Parking Total: 1
Location & Community
- Common Interest: Condo/Strata
- Street Dir Suffix: Southwest
- Subdivision Name: Lower Mount Royal
- Community Features: Pets Allowed With Restrictions
Property Management & Association
- Association Fee: 465.53
- Association Name: First Service Residential
- Association Fee Includes: Waste Removal, Ground Maintenance, Heat, Water, Insurance, Reserve Fund Contributions, Sewer
Tax & Legal Information
- Tax Year: 2024
- Parcel Number: 0034230870
- Tax Annual Amount: 1277
- Zoning Description: M-C2
Room Dimensions
This listing content provided by REALTOR.ca has
been licensed by REALTOR®
members of The Canadian Real Estate Association
members of The Canadian Real Estate Association


















