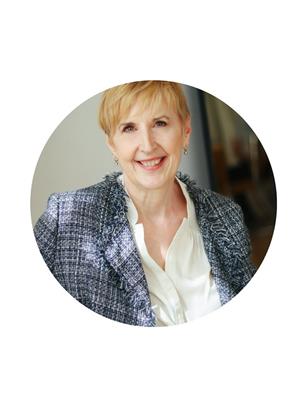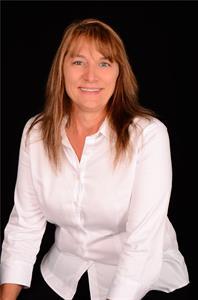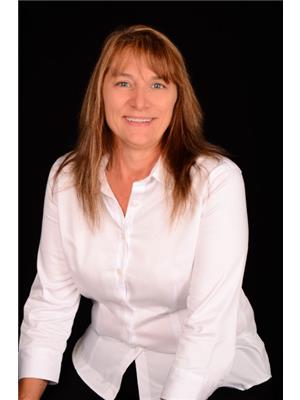33 Penvill Trail, Barrie
- Bedrooms: 5
- Bathrooms: 4
- Living area: 2627 square feet
- Type: Residential
- Added: 6 days ago
- Updated: 3 days ago
- Last Checked: 4 hours ago
This property is situated in a highly desirable, family-friendly neighborhood, just minutes away from recreational activities like walking trails, beaches, fishing, golfing, and boating. With schools, shops, and restaurants nearby, it is an ideal location for a family. The combination of elegance, practicality, and a spacious layout makes this home particularly appealing. The house itself is a solidly constructed brick home with a metal roof that carries a 50-year transferable warranty. The exterior includes smart soffit lighting with 46 lights, adding a modern touch. With over 3,500 sq. ft. of living space, it features 5 bedrooms and 3.5 baths, providing plenty of room for a growing family. Upon entering, you are welcomed by a grand foyer with double entry doors and a striking spiral staircase leading to the second floor. The main level boasts 9-foot smooth ceilings, hardwood flooring throughout, numerous pot lights, upgraded lighting, California shutters, and crown molding. The large kitchen is outfitted with newer high quality stainless-steel appliances, including a double oven with an integral air fryer, quartz countertops, reverse osmosis water filtration, ample storage, and a separate unique coffee nook. The spacious and functional layout of the main floor includes a living/dining room, a sunken family room with a gas fireplace, a laundry room, a 2-piece washroom, kitchen and breakfast area. There is also internal access to the double garage with abundant elevated storage space. Upstairs, the grand primary suite offers a sitting area, a walk-in closet, and a luxurious 5-piece ensuite with a separate shower and double sinks. In addition, there are three generously sized bedrooms and a 5-piece family bathroom, with both bathrooms featuring quartz countertops. This home seamlessly combines luxury, space, and practicality, making it the perfect choice for a family. (id:1945)
powered by

Property Details
- Cooling: Central air conditioning
- Heating: Forced air
- Stories: 2
- Year Built: 2004
- Structure Type: House
- Exterior Features: Brick
- Foundation Details: Poured Concrete
- Architectural Style: 2 Level
Interior Features
- Basement: Finished, Full
- Appliances: Washer, Water softener, Hot Tub, Central Vacuum, Dishwasher, Dryer, Microwave, Window Coverings
- Living Area: 2627
- Bedrooms Total: 5
- Bathrooms Partial: 1
- Above Grade Finished Area: 2627
- Above Grade Finished Area Units: square feet
- Above Grade Finished Area Source: Other
Exterior & Lot Features
- Lot Features: Conservation/green belt, Paved driveway, Sump Pump, Automatic Garage Door Opener
- Water Source: Municipal water
- Parking Total: 6
- Parking Features: Attached Garage
Location & Community
- Directions: Ardagh / Batteaux
- Common Interest: Freehold
- Subdivision Name: BA07 - Ardagh
- Community Features: Quiet Area, Community Centre
Utilities & Systems
- Sewer: Municipal sewage system
Tax & Legal Information
- Tax Annual Amount: 4655.97
- Zoning Description: Residential
Additional Features
- Security Features: Alarm system, Unknown
Room Dimensions
This listing content provided by REALTOR.ca has
been licensed by REALTOR®
members of The Canadian Real Estate Association
members of The Canadian Real Estate Association
















