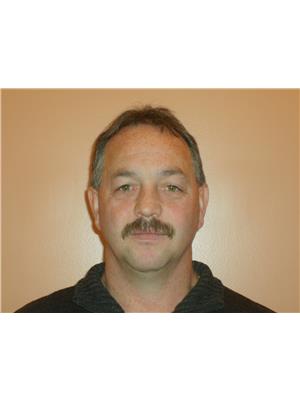538 St Laurent Avenue, Quesnel
- Bedrooms: 3
- Bathrooms: 2
- Living area: 2170 square feet
- Type: Residential
- Added: 74 days ago
- Updated: 64 days ago
- Last Checked: 13 hours ago
Step into a piece of history with this completely renovated classic 1905 heritage home, where timeless charm meets contemporary luxury. This exceptional property features 3 beautiful bedrooms, & 1 1/2 baths. At the heart of the home is a stunning chef's kitchen equipped with a professional Wolf oven & a 6-burner gas stove. The custom cabinets & granite countertops provide both functionality & style. The fir millwork on windows, doors, and trim showcases the classic craftsmanship. The home's inviting interior is enhanced by impressive 9-foot ceilings & large windows. A heated detached garage adds practicality, with ample storage & work space. Centrally located downtown, this home boasts zoning that allows for a variety of uses. Stunning landscaping & garden are an added bonus! (id:1945)
powered by

Property DetailsKey information about 538 St Laurent Avenue
Interior FeaturesDiscover the interior design and amenities
Exterior & Lot FeaturesLearn about the exterior and lot specifics of 538 St Laurent Avenue
Location & CommunityUnderstand the neighborhood and community
Tax & Legal InformationGet tax and legal details applicable to 538 St Laurent Avenue
Room Dimensions

This listing content provided by REALTOR.ca
has
been licensed by REALTOR®
members of The Canadian Real Estate Association
members of The Canadian Real Estate Association
Nearby Listings Stat
Active listings
23
Min Price
$160,000
Max Price
$649,000
Avg Price
$360,122
Days on Market
64 days
Sold listings
6
Min Sold Price
$299,999
Max Sold Price
$558,888
Avg Sold Price
$411,281
Days until Sold
36 days
Nearby Places
Additional Information about 538 St Laurent Avenue















