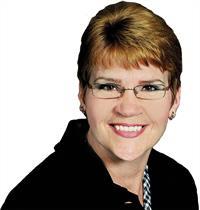47 Coulbeck Road, Brantford
- Bedrooms: 3
- Bathrooms: 2
- Living area: 1375 square feet
- Type: Residential
- Added: 7 days ago
- Updated: 1 days ago
- Last Checked: 10 hours ago
Welcome to 47 Coulbeck Road, a well-maintained raised bungalow in the sought-after Lynden Hills neighbourhood. This charming home features 2+1 bedrooms and 2 full bathrooms, all situated on a spacious lot. Upon entry, you'll find a welcoming foyer with a closet, along with convenient access to both the garage and the backyard. The main level boasts a bright, open-concept living and dining areaperfect for entertaining family and friends. The kitchen offers ample counter space, plenty of cabinetry, and stainless-steel appliances. Also on this floor are two bedrooms and a full 4-piece bathroom. Downstairs, the cozy recreation room invites relaxation with a warm gas fireplace. The basement also includes a third bedroom, a 3-piece bathroom, and a combined laundry/utility room with extra storage. Step outside to the fully fenced backyard, where you can enjoy the outdoors on the deck or the bricked patioideal for soaking in nice weather! (id:1945)
powered by

Property Details
- Cooling: Central air conditioning
- Heating: Forced air, Natural gas
- Stories: 1
- Structure Type: House
- Exterior Features: Brick
- Foundation Details: Poured Concrete
- Architectural Style: Raised bungalow
Interior Features
- Basement: Finished, Full
- Appliances: Washer, Refrigerator, Dishwasher, Stove, Dryer, Garage door opener remote(s)
- Bedrooms Total: 3
- Fireplaces Total: 1
Exterior & Lot Features
- Water Source: Municipal water
- Parking Total: 4
- Parking Features: Attached Garage
- Building Features: Fireplace(s)
- Lot Size Dimensions: 80 FT
Location & Community
- Directions: Dante Crescent to Coulbeck Road
- Common Interest: Freehold
- Community Features: Community Centre
Utilities & Systems
- Sewer: Sanitary sewer
Tax & Legal Information
- Tax Year: 2024
- Tax Annual Amount: 3843.35
- Zoning Description: R1B
Room Dimensions

This listing content provided by REALTOR.ca has
been licensed by REALTOR®
members of The Canadian Real Estate Association
members of The Canadian Real Estate Association












