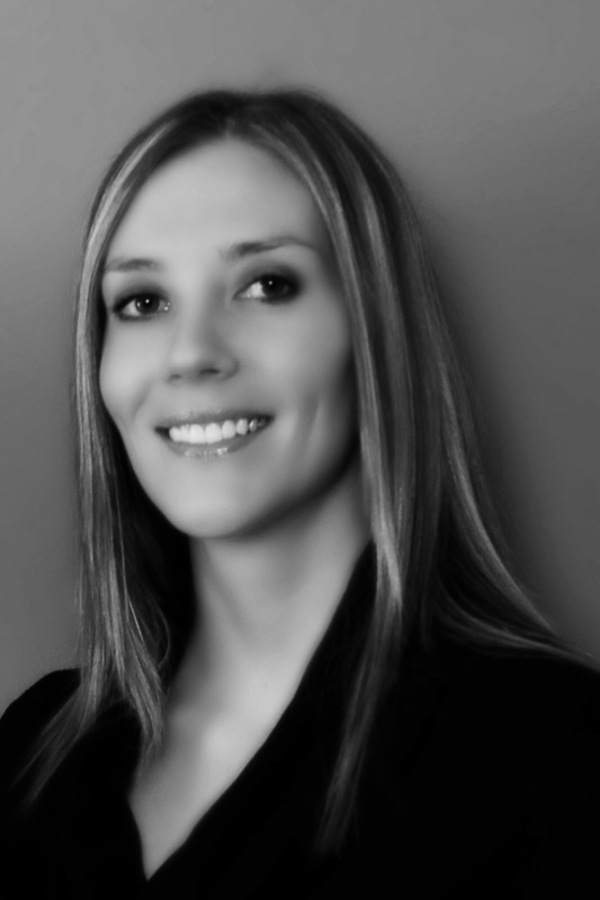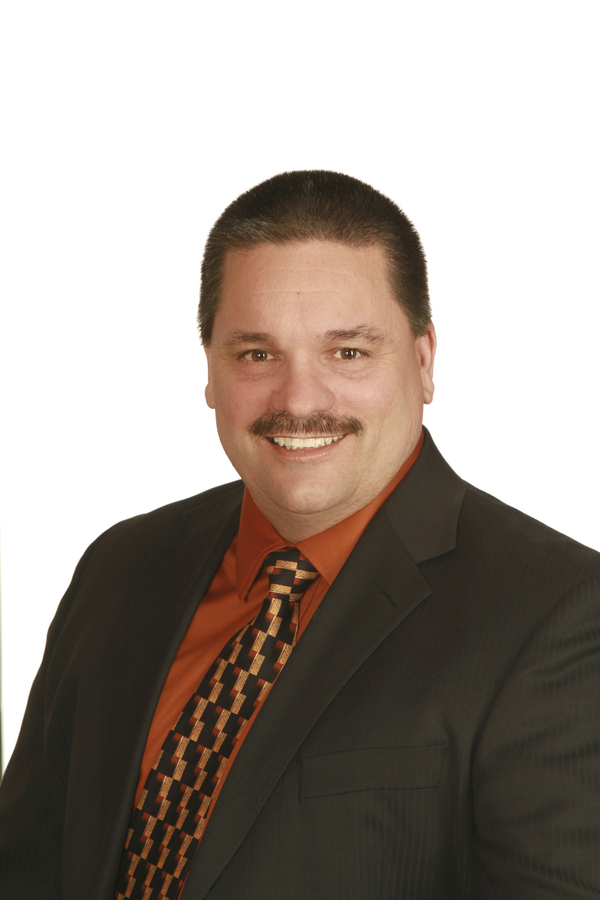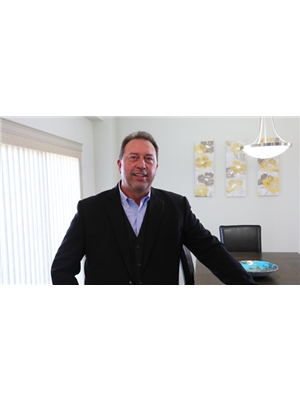910 Patterson View Sw, Calgary
- Bedrooms: 2
- Bathrooms: 2
- Living area: 1187 square feet
- Type: Townhouse
Source: Public Records
Note: This property is not currently for sale or for rent on Ovlix.
We have found 6 Townhomes that closely match the specifications of the property located at 910 Patterson View Sw with distances ranging from 2 to 10 kilometers away. The prices for these similar properties vary between 375,500 and 499,900.
Nearby Places
Name
Type
Address
Distance
Calgary French & International School
School
700 77 St SW
0.9 km
NOtaBLE - The Restaurant
Bar
4611 Bowness Rd NW
2.0 km
Edworthy Park
Park
5050 Spruce Dr SW
2.1 km
Calgary Waldorf School
School
515 Cougar Ridge Dr SW
2.5 km
Purdys Chocolatier Market
Food
3625 Shaganappi Trail NW
3.0 km
Canada Olympic Park
Establishment
88 Canada Olympic Road SW
3.1 km
F. E. Osborne School
School
5315 Varsity Dr NW
3.5 km
Foothills Medical Centre
Hospital
1403 29 St NW
3.6 km
The Olympic Oval
Stadium
2500 University Dr NW
3.8 km
The Keg Steakhouse & Bar - Stadium
Restaurant
1923 Uxbridge Dr NW
4.0 km
Calgary Christian School
School
5029 26 Ave SW
4.3 km
McMahon Stadium
Stadium
1817 Crowchild Trail NW
4.5 km
Property Details
- Cooling: None
- Heating: Forced air, Other
- Year Built: 1998
- Structure Type: Row / Townhouse
- Exterior Features: Stucco
- Foundation Details: Poured Concrete
- Architectural Style: 4 Level
- Construction Materials: Wood frame
Interior Features
- Basement: Partially finished, Partial
- Flooring: Hardwood, Carpeted, Ceramic Tile
- Appliances: Washer, Refrigerator, Dishwasher, Stove, Dryer, Microwave Range Hood Combo, Window Coverings
- Living Area: 1187
- Bedrooms Total: 2
- Fireplaces Total: 1
- Above Grade Finished Area: 1187
- Above Grade Finished Area Units: square feet
Exterior & Lot Features
- Lot Features: Cul-de-sac, Closet Organizers, No Smoking Home, Parking
- Parking Total: 4
- Parking Features: Attached Garage
- Building Features: Recreation Centre, Party Room, Clubhouse
Location & Community
- Common Interest: Condo/Strata
- Street Dir Suffix: Southwest
- Subdivision Name: Patterson
- Community Features: Pets Allowed With Restrictions
Property Management & Association
- Association Fee: 767.75
- Association Name: Equium Group
- Association Fee Includes: Common Area Maintenance, Property Management, Waste Removal, Heat, Water, Insurance, Other, See Remarks, Condominium Amenities, Reserve Fund Contributions, Sewer
Tax & Legal Information
- Tax Year: 2024
- Parcel Number: 0027555517
- Tax Annual Amount: 2896
- Zoning Description: M-CG d21
This executive 2 bedroom, 2 bathroom townhome is packed with impressive upgrades and is sure to captivate you! Nestled in the highly sought-after SW community of Patterson, this stunning end-unit home offers over 1,600 square feet of meticulously designed living space. Immaculate and move-in ready, this home features updated flooring throughout, including upgraded tile, carpet, and wide plank engineered hardwood. The kitchen and bathrooms have been thoughtfully updated with granite countertops, sinks, a refreshed shower, and a stylish backsplash. As you enter, the soaring vaulted ceilings and open space immediately create a sense of grandeur. The family room, with its stone-faced fireplace and mantle, provides a cozy retreat and flows effortlessly to the outdoor entertaining area, perfect for relaxing or hosting guests. Sunlight pours into the home, highlighting the open floor plan that enhances both comfort and style. The spacious kitchen opens to a private balcony, an ideal spot for enjoying your morning coffee. The adjacent dining area easily accommodates a large table and overlooks the living room, creating a seamless space for both everyday living and entertaining. The primary bedroom serves as a tranquil retreat, offering a spa-like ensuite with a jetted corner tub, shower, and a walk-in closet. A second bedroom on the top floor is paired with another full bathroom, providing additional comfort for guests or family members. A double attached garage and private driveway add both convenience and functionality. The well-maintained complex includes a clubhouse, pond, and community garden, further enhancing your living experience. With a quick commute to downtown, easy access to the mountains with the new ring road, shopping, schools, and transit, this location is second to none. The condo corporation handles maintenance and replacement of the furnace and hot water tank, giving you peace of mind. Condo fees cover heat, water/sewer, clubhouse access, landscaping/sno w removal, private garbage services, and insurance, ensuring a worry-free lifestyle. This beautiful home combines luxury, convenience, and a prime location—making it a must-see! Pride of ownership is shown throughout this lovingly cared for home. (id:1945)
Demographic Information
Neighbourhood Education
| Master's degree | 40 |
| Bachelor's degree | 130 |
| University / Above bachelor level | 15 |
| University / Below bachelor level | 10 |
| Certificate of Qualification | 15 |
| College | 55 |
| Degree in medicine | 10 |
| University degree at bachelor level or above | 195 |
Neighbourhood Marital Status Stat
| Married | 295 |
| Widowed | 25 |
| Divorced | 45 |
| Separated | 5 |
| Never married | 135 |
| Living common law | 55 |
| Married or living common law | 350 |
| Not married and not living common law | 205 |
Neighbourhood Construction Date
| 1981 to 1990 | 20 |
| 1991 to 2000 | 215 |
| 2001 to 2005 | 10 |











