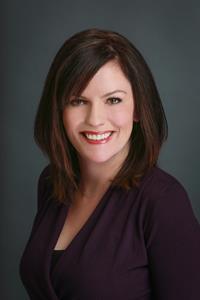15048 Township Road 284, Rural Rocky View County
- Bedrooms: 4
- Bathrooms: 3
- Living area: 2932 square feet
- Type: Residential
- Added: 19 days ago
- Updated: 14 days ago
- Last Checked: 19 hours ago
A wonderful opportunity just SW of Crossfield! This HUGE 2,932 sq ft custom two-storey is situated on 19.22 acres +/- and must be seen to be appreciated! Entering the property, you are greeted by a meticulously landscaped, beautifully treed yard. Upon entering the home, you are greeted by a mudroom with a sink and built-in shelving. The country kitchen is spacious and sunny, with more than enough cabinet and counter space. The large dining area is highlighted by south windows with stunning views of the yard and door leading to the East-facing deck. The living room is a fantastic space that is highlighted by a gas fireplace, more south facing windows, and a batten board wall. The games room directly off the living room includes a walk-in storage closet and a woodburning stove with beautiful stone hearth. Doors off the games room lead to a second deck on the south side of the house. Finishing off the main floor is the primary retreat that is very spacious with a walk-in closet. A cheater door leads to the 4 pce main bath with an oversized jetted tub with shower head and make up counter. The upper level is comprised of a BONUS ROOM, three great-sized bedrooms, and two full baths! There is also a giant LAUNDRY ROOM with a door accessing a balcony with a CLOTHESLINE, sink and counter, and additional storage space. The lower level is partially finished and ready for future development. The house has undergone many UPGRADES, including but not limited to: new furnace, HWT and Water Softener in March of 2018 and metal roof and stucco in 2014. There is ample storage and a great sized cold room to store your root vegetables and canning. The property includes a 31’4” x 25’6” detached GARAGE, 24’ x 20’ shed, 40’ x 20’ 8” barn with concrete floors and a 40’ x 20’ hay shed. This property is an absolute stunner and must be seen to be appreciated! (id:1945)
powered by

Property Details
- Cooling: None
- Heating: Forced air
- Stories: 2
- Year Built: 1983
- Structure Type: House
- Exterior Features: Stucco
- Foundation Details: Poured Concrete
- Construction Materials: Wood frame
Interior Features
- Basement: Partially finished, Full
- Flooring: Tile, Hardwood, Carpeted
- Appliances: Refrigerator, Cooktop - Gas, Dishwasher, Oven - Built-In, Garage door opener, Washer & Dryer
- Living Area: 2932
- Bedrooms Total: 4
- Fireplaces Total: 2
- Above Grade Finished Area: 2932
- Above Grade Finished Area Units: square feet
Exterior & Lot Features
- Lot Features: Other, No neighbours behind, French door, No Smoking Home
- Water Source: Well
- Lot Size Units: acres
- Parking Total: 8
- Parking Features: Detached Garage
- Lot Size Dimensions: 19.22
Location & Community
- Common Interest: Freehold
Utilities & Systems
- Sewer: Holding Tank
Tax & Legal Information
- Tax Lot: 2
- Tax Year: 2024
- Tax Block: 4
- Parcel Number: 0034085473
- Tax Annual Amount: 3476
- Zoning Description: R-Rur
Room Dimensions

This listing content provided by REALTOR.ca has
been licensed by REALTOR®
members of The Canadian Real Estate Association
members of The Canadian Real Estate Association







