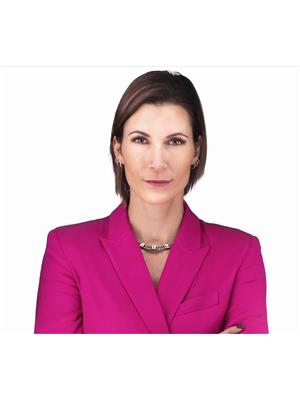6850 Lakeshore Road, Kelowna
- Bedrooms: 5
- Bathrooms: 4
- Living area: 4970 sqft
- Type: Residential
Source: Public Records
Note: This property is not currently for sale or for rent on Ovlix.
We have found 6 Houses that closely match the specifications of the property located at 6850 Lakeshore Road with distances ranging from 2 to 10 kilometers away. The prices for these similar properties vary between 2,349,000 and 4,495,000.
6850 Lakeshore Road was built 19 years ago in 2005. If you would like to calculate your mortgage payment for this this listing located at V1Y6V9 and need a mortgage calculator please see above.
Nearby Places
Name
Type
Address
Distance
Carmelis Alpine Goat Cheese Artisan Inc.
Food
170 Timberline Rd
2.9 km
CedarCreek Estate Winery
Food
5445 Lakeshore Rd
5.2 km
Boston Pizza
Restaurant
2563 Dobbin Rd
5.8 km
White Spot
Restaurant
2330 Hwy 97S #400
5.9 km
St. Hubertus Estate Winery Ltd.
Food
5225 Lakeshore Rd
6.1 km
Mission Hill Family Estate Winery
Food
1730 Mission Hill Rd
6.6 km
Okanagan Mountain Provincial Park
Park
5902 Lakeshore Rd
6.7 km
Todd's RV & Camping
Rv park
3976 Beach Ave
7.2 km
Old Vines Restaurant
Restaurant
3303 Boucherie Rd
7.8 km
Quail's Gate Estate Winery
Food
3303 Boucherie Rd
7.9 km
Sunset Organic Bistro
Restaurant
4870 Chute Lake Rd
8.4 km
Sunset Organic Bistro
Restaurant
4870 Chute Lake Rd.
8.5 km
Exterior & Lot Features
- View Type: Lake view, Mountain view, View, Valley view
- Water Front Type: Waterfront on lake
Location & Community
- Municipal Id: 017-839-360
Welcome to 6850 Lakeshore Road. Over 4900 sq ft of luxury living, this 5 Bed 4.5 Bath private retreat comes with over 300 ft water frontage. Custom built by Fawdry Homes, this home is perfectly positioned in a 2.5 acre lot capturing the stunning unobstructed views of the lake and the mountains. Soaring 2 storey ceilings in the great room and transom windows bring natural light in abundance. Walk down the grand imperial staircase to the show stopping stone fireplace that overlooks the inviting dining area and kitchen. The main level is complete with a lakeview home office space, a guest bedroom, 3 pc bath and a laundry room. The upper level of the home has a grand master suite with a spa-like ensuite bathroom. Across the bridge walkway are two additional bedrooms and a Jack & Jill Bathroom. Spacious lower level is an entertainers paradise with a large games room, fireplace and a wet bar. The large glass doors will not go unnoticed that open to a whole new outdoor living space, perfect to entertain large gatherings. Few steps from the patio is the inclined tram system that will take you down to the 50ft Deep water dock with a boat lift, slide and a cabana. (id:1945)
Demographic Information
Neighbourhood Education
| Master's degree | 15 |
| Bachelor's degree | 35 |
| University / Above bachelor level | 10 |
| University / Below bachelor level | 10 |
| Certificate of Qualification | 65 |
| College | 95 |
| University degree at bachelor level or above | 60 |
Neighbourhood Marital Status Stat
| Married | 260 |
| Widowed | 10 |
| Divorced | 25 |
| Separated | 5 |
| Never married | 115 |
| Living common law | 60 |
| Married or living common law | 325 |
| Not married and not living common law | 160 |
Neighbourhood Construction Date
| 1961 to 1980 | 50 |
| 1981 to 1990 | 55 |
| 1991 to 2000 | 50 |
| 2006 to 2010 | 10 |
| 1960 or before | 20 |











