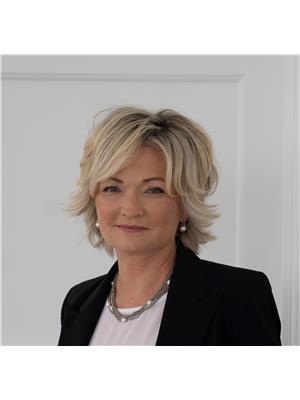1503 55 Scollard Street, Toronto
- Bedrooms: 3
- Bathrooms: 3
- Type: Apartment
Source: Public Records
Note: This property is not currently for sale or for rent on Ovlix.
We have found 6 Condos that closely match the specifications of the property located at 1503 55 Scollard Street with distances ranging from 2 to 10 kilometers away. The prices for these similar properties vary between 2,500,000 and 4,999,900.
Nearby Places
Name
Type
Address
Distance
Toronto Reference Library
Library
789 Yonge Street
0.2 km
Panorama Lounge
Night club
55 Bloor St W
0.3 km
Canadian Business College
University
2 Bloor St W
0.3 km
Windsor Arms Hotel
Lodging
18 St Thomas St
0.4 km
Gardiner Museum
Restaurant
111 Queens Park
0.5 km
Ontario Institute for Studies in Education
School
252 Bloor St W
0.8 km
Trinity College
School
6 Hoskin Ave
0.9 km
The Bata Shoe Museum
Museum
327 Bloor St W
1.0 km
Rotman School of Management
School
105 St.George St
1.0 km
The Keg Steakhouse & Bar - Mansion
Restaurant
515 Jarvis St
1.1 km
University College
School
15 King's College Cir
1.1 km
Jarvis Collegiate Institute
School
495 Jarvis St
1.2 km
Property Details
- Cooling: Central air conditioning
- Heating: Forced air, Natural gas
- Structure Type: Apartment
- Exterior Features: Brick
- Foundation Details: Unknown
Interior Features
- Appliances: Washer, Refrigerator, Dishwasher, Stove, Oven, Dryer, Microwave, Window Coverings
- Bedrooms Total: 3
Exterior & Lot Features
- Lot Features: Balcony
- Parking Total: 2
- Pool Features: Indoor pool
- Parking Features: Underground
- Building Features: Storage - Locker, Exercise Centre, Recreation Centre, Party Room, Sauna, Security/Concierge
Location & Community
- Common Interest: Condo/Strata
- Community Features: Community Centre, Pet Restrictions
Property Management & Association
- Association Fee: 3235.95
- Association Name: Four Seasons Hotels & Resorts
Tax & Legal Information
- Tax Annual Amount: 16500
Additional Features
- Photos Count: 40
This suite has got everything just right!! The 15th floor offers unobstructed sightline of spectacular eastern views and it's the perfect level to enjoy your oversized balcony without feeling the wind. Generous square footage offers 2 split bedroom layout and well appointed spaces. You're sure to be impressed as soon as you enter the grand gleaming marble foyer. A versatile den offers you the option of a large office/ 3rd bedroom or formal dining room. Neutral tasteful palette will compliment any decor style. Your massive Downsview chef's kitchen is where you will love to spend time cooking and entertaining. Primary bedroom retreat is situated on the left wing of suite for maximum privacy - equipped with 6 piece spa ensuite & W/I California Closets. Reap the benefits of the 5 star Four Seasons Hotel and Resorts Health/Spa membership!! Everything about this fabulous residence is delightful!
Demographic Information
Neighbourhood Education
| Master's degree | 335 |
| Bachelor's degree | 470 |
| University / Above bachelor level | 30 |
| University / Below bachelor level | 10 |
| College | 90 |
| Degree in medicine | 35 |
| University degree at bachelor level or above | 915 |
Neighbourhood Marital Status Stat
| Married | 680 |
| Widowed | 30 |
| Divorced | 140 |
| Separated | 40 |
| Never married | 600 |
| Living common law | 145 |
| Married or living common law | 830 |
| Not married and not living common law | 810 |
Neighbourhood Construction Date
| 1961 to 1980 | 50 |
| 1981 to 1990 | 65 |
| 1991 to 2000 | 65 |
| 2001 to 2005 | 190 |
| 2006 to 2010 | 400 |
| 1960 or before | 85 |









