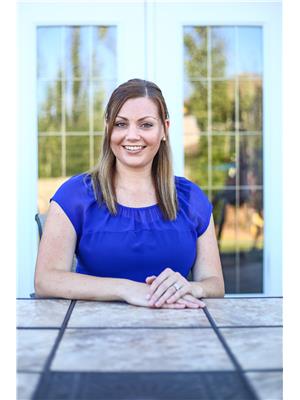20632 131 Av Nw, Edmonton
- Bedrooms: 4
- Bathrooms: 4
- Living area: 201.61 square meters
- Type: Residential
- Added: 14 days ago
- Updated: 8 days ago
- Last Checked: 19 hours ago
Serene water views, within city limits - welcome to Trumpeter! This stunning 2,170 sq. ft. 2-story walk-out, boasts curb appeal & an enviable lot. Perfect for families and entertaining enthusiasts alike, w/ 4 spacious bdrms, 3.5 baths, & a fully finished walkout basement, theres room for everyone to relax and enjoy. The open-concept main floor boasts a chefs kitchen w/ stone eat-up bar, S/S appliances, gas stove, and ample counter space, leading into a bright living room with a cozy gas fireplace and expansive windows. The oversized mudroom/pantry offers ideal storage for busy families. Upstairs, retreat to the luxurious primary suite, featuring a spa-like 5-pc ensuite, walk-in closet with organizers, and tranquil pond views. The walk out basement is an entertainers paradise, complete with a rec room, wet bar, gas fireplace, bedroom, and bath. Backing onto a peaceful pond and just steps from walking trails, Lois Hole Provincial Park, and golf, with easy Henday accessthis home truly has it all! (id:1945)
powered by

Property DetailsKey information about 20632 131 Av Nw
- Heating: Forced air
- Stories: 2
- Year Built: 2013
- Structure Type: House
- Type: 2-story walk-out
- Size: 2,170 sq. ft.
- Bedrooms: 4
- Bathrooms: 3
- Basement: Fully finished walkout
Interior FeaturesDiscover the interior design and amenities
- Basement: Features: Rec room, Wet bar, Gas fireplace, Bedroom, Bathroom
- Appliances: Washer, Refrigerator, Gas stove(s), Dishwasher, Dryer, Microwave, Hood Fan, Window Coverings
- Living Area: 201.61
- Bedrooms Total: 4
- Fireplaces Total: 1
- Bathrooms Partial: 1
- Fireplace Features: Gas, Unknown
- Main Floor: Concept: Open-concept, Kitchen: Type: Chef's kitchen, Bar: Stone eat-up bar, Appliances: Stainless Steel, Stove: Gas, Counter Space: Ample, Living Room: Features: Cozy gas fireplace, Windows: Expansive, Mudroom/Pantry: Oversized, ideal storage
- Upper Floor: Primary Suite: Features: Spa-like 5-pc ensuite, Walk-in closet with organizers, Tranquil pond views
Exterior & Lot FeaturesLearn about the exterior and lot specifics of 20632 131 Av Nw
- Lot Features: Park/reserve, Closet Organizers
- Lot Size Units: square meters
- Parking Features: Attached Garage, Oversize, Heated Garage
- Building Features: Ceiling - 9ft
- Lot Size Dimensions: 653.78
- Waterfront Features: Waterfront on lake
- Curb Appeal: Stunning
- Lot: Enviable, backing onto peaceful pond
- Features: Steps from walking trails
Location & CommunityUnderstand the neighborhood and community
- Common Interest: Freehold
- Community Features: Lake Privileges
- Proximity: Lois Hole Provincial Park, Golf, Easy access to Henday
Tax & Legal InformationGet tax and legal details applicable to 20632 131 Av Nw
- Parcel Number: 10384840
Additional FeaturesExplore extra features and benefits
- Overall Ambiance: Perfect for families and entertaining enthusiasts
Room Dimensions

This listing content provided by REALTOR.ca
has
been licensed by REALTOR®
members of The Canadian Real Estate Association
members of The Canadian Real Estate Association
Nearby Listings Stat
Active listings
13
Min Price
$459,000
Max Price
$819,800
Avg Price
$640,598
Days on Market
102 days
Sold listings
12
Min Sold Price
$540,800
Max Sold Price
$970,500
Avg Sold Price
$681,882
Days until Sold
63 days
Nearby Places
Additional Information about 20632 131 Av Nw











































































